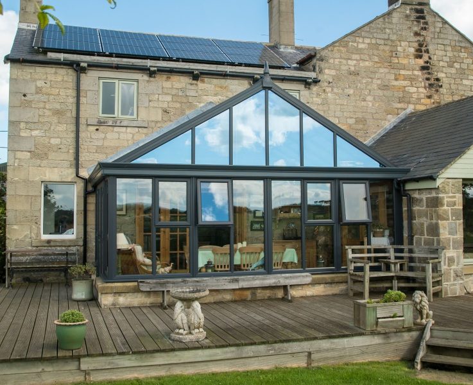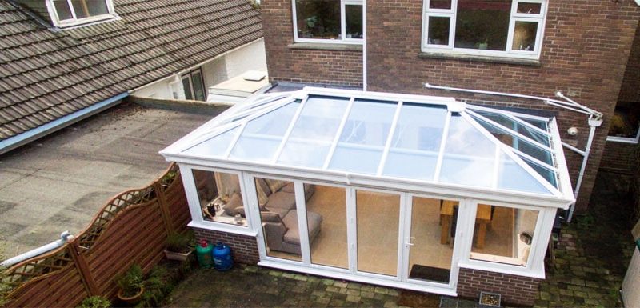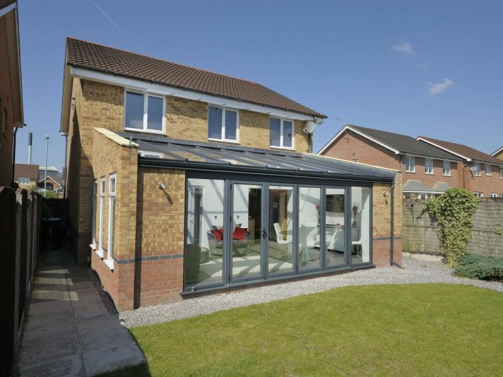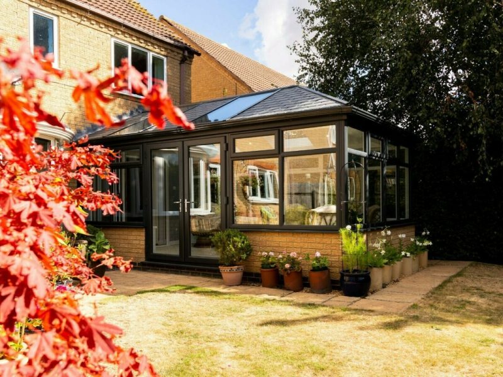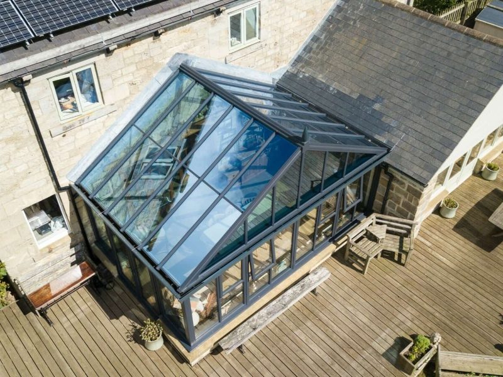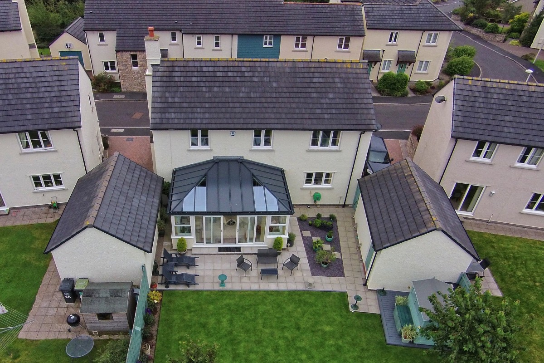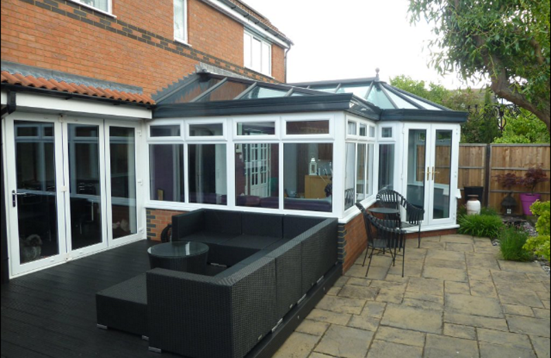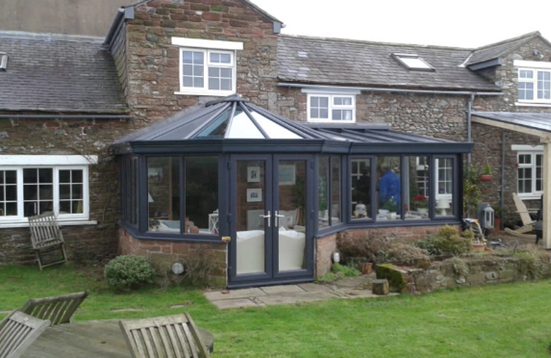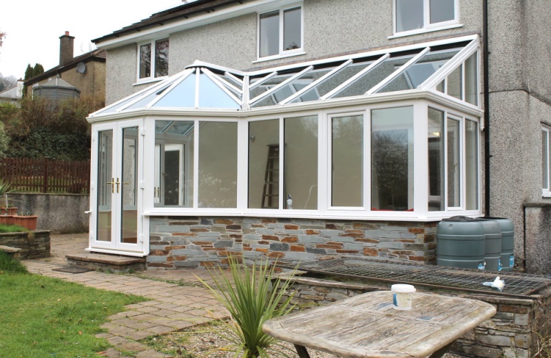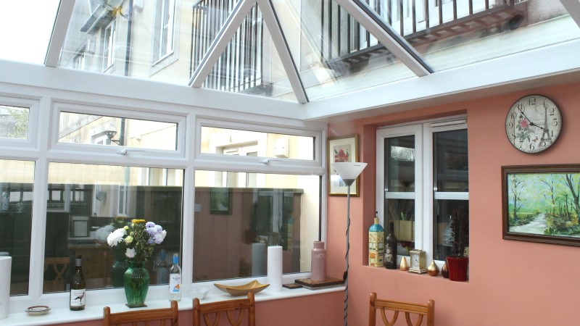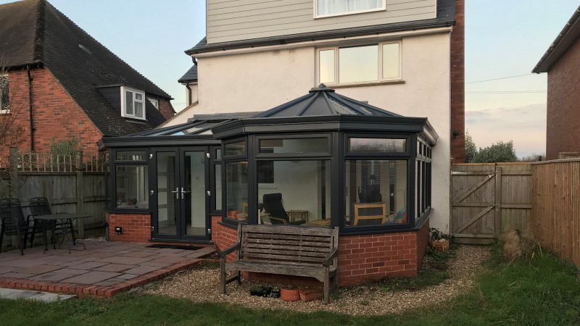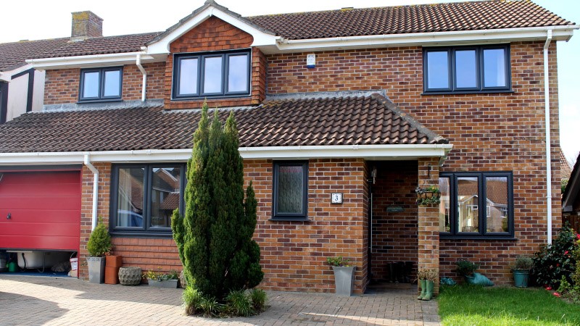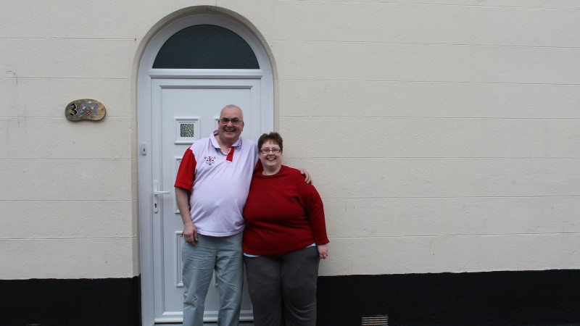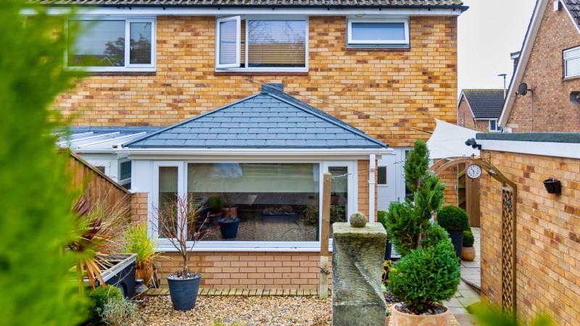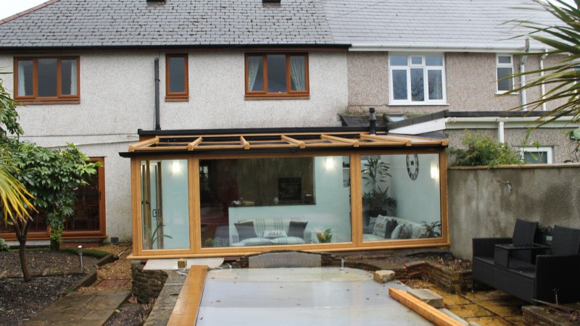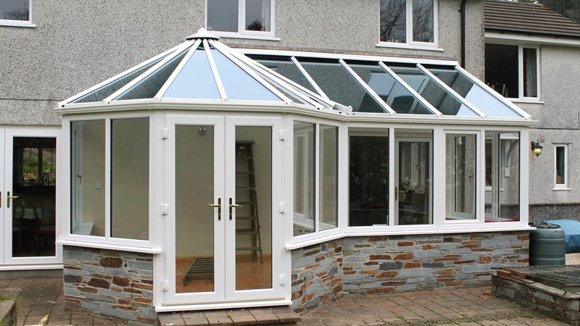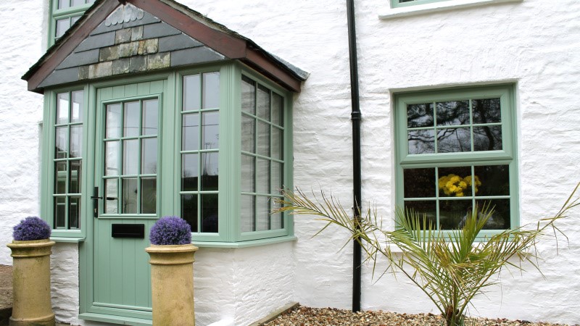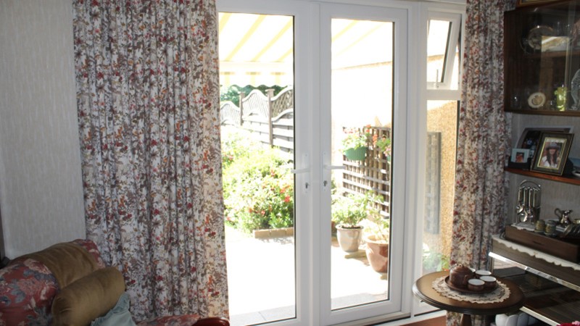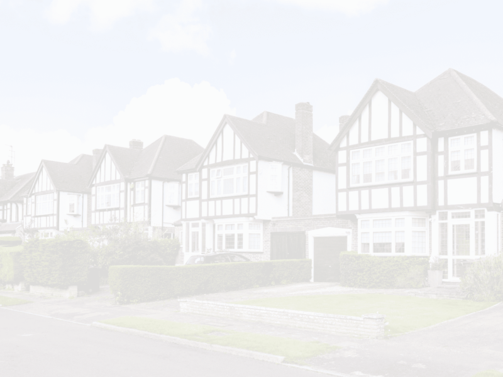
Key Features
Expertly design to match your home
A wide variety of colours and finishes allows homeowners to match the P-Shaped conservatory to their home’s exterior, upgrading your homes kerb appeal.
Choice of uPVC or aluminium frames
The P-Shaped Conservatory is available in uPVC or aluminium frames, ensuring durability, low maintenance, and long-lasting performance. Perfect fit for your forever home.
Thermally and structurally proven
The P-Shaped Conservatory like all our conservatories are designed to trap the heat in the winter and be cooler in the summer making it the perfect add-on for your property.
Windows & Ventilation options
The P-Shaped conservatory is compatible with traditional casement, tilt-and-turn, or vertical sliding sash windows to suit ventilation needs.
The combination of curved and straight walls allows for excellent light distribution and airflow throughout the conservatory.
Roof options
All the roof styles available for the P-Shaped conservatory are supplied by Ultraframe, Whether you want the UltraRoof for the traditional tiled aesthetic, LivinRoof for all-year comfort or just the classic conservatory roof in glass or polycarbonate.
Door Options
The P-Shaped conservatory allows for a full range of door options; Bi-folding doors, French doors, sliding patio doors, or single doors. All these options allow flexible garden access and makes your indoor-outdoor living experience effortless.
How P-Shaped Conservatories Compare
A P-Shaped conservatory features a combination of Victorian or Georgian curved bay with a Lean-To extension, offering flexible spaces perfect for a range of uses.
The P-Shaped conservatory combine multiple shapes for distinctive zones rather than the Edwardian conservatories’ style of rectangular straight walls.
P-Shaped conservatories merge the Victorian bays with the Lean-To extension for extra space rather than just having an ornate bay front like the Victorian style.
P-Shaped conservatories are larger, more complex and ideal for multi-functional spaces rather than the Lean-To simple and compact style.
P-Shaped conservatories offer floor space and flexibility across multiple connected sections where as Gable Front conservatories offer dramatic height and a focal point.
Why Choose a P-Shaped Conservatory
Provides maximum internal space and flexibility
· Creates separate zones for living, dining, or entertaining
· Combines classic elegance with modern performance
· Customisable with frames, colours, windows, and doors
· Compatible with UltraRoof, LivinRoof, or Classic Conservatory Roofs for style, insulation, and energy efficiency
The P-Shaped conservatory is a versatile extension to your property that provides maximum internal space and flexibility. The P-Shaped conservatory creates separate zones for living, dining or entertaining. The customisable features such as the frames, colours, windows and doors provides the perfect aesthetic appeal and focal point for your property whilst providing the perfect indoor-outdoor living experience. Incorporating a range of roof styles allows for improvement on insulation and energy efficiency keeping your space warmer in the winter and cooler in the summer.
The P-Shaped conservatory is a perfect addition for your home, Get in contact with us and let us change your property.
View Our Media
Find brochures and downloads relating to our range of composite doors.

