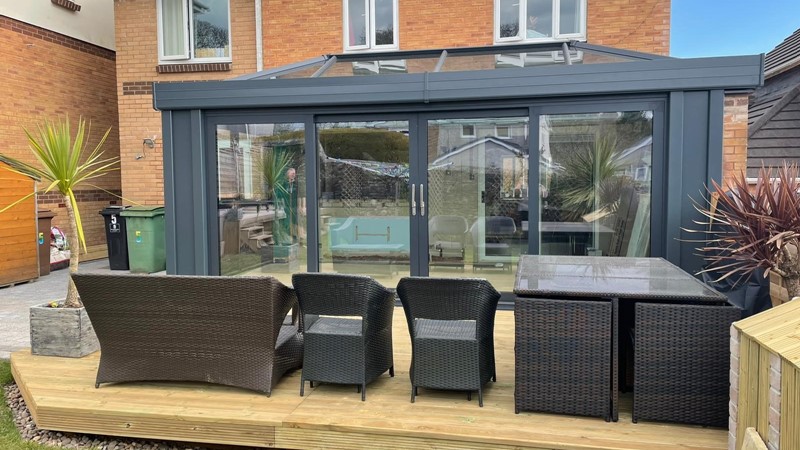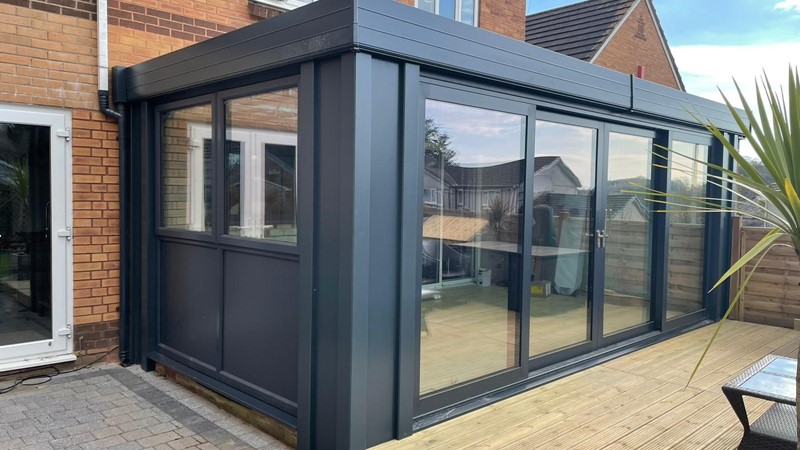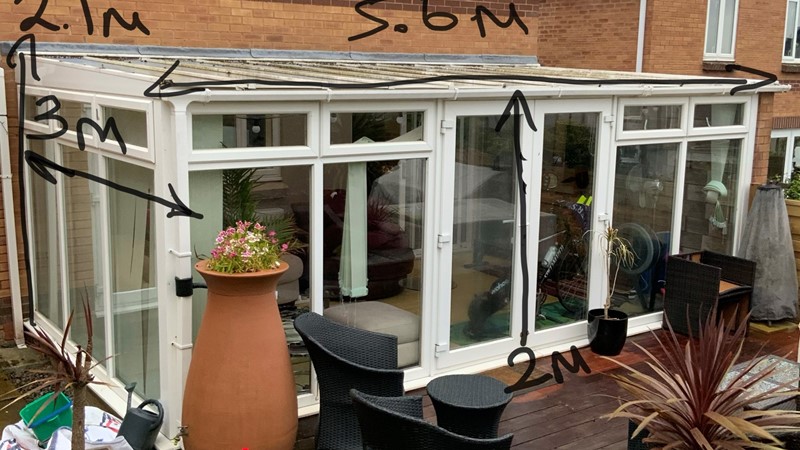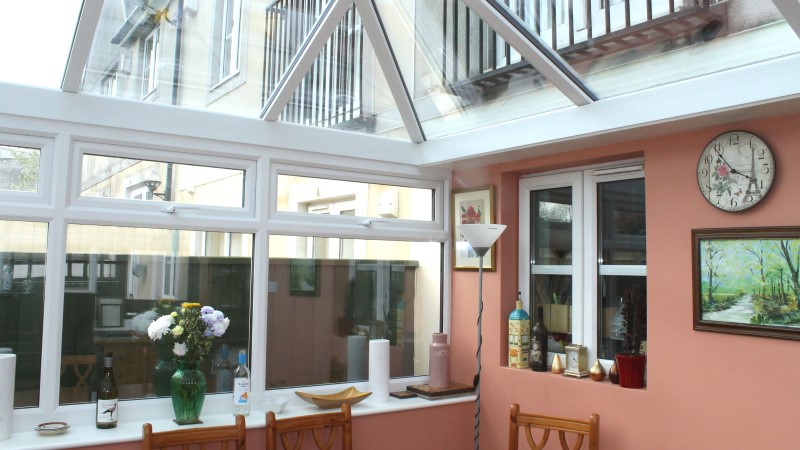Aluminium Conservatory UltraSky Orangery – Case Study
PROJECT DESCRIPTION
Aluminium Conservatory UltraSky Orangery – Case Study
Aluminium Conservatory UltraSky Orangery – Mr Roberts approached us with a vision to transform his conservatory into a stylish and functional living space. After sending an image of a conservatory he liked, he asked, “Could we turn it into something he liked, and into a room he could use?”
The challenge was to create a modern, thermally efficient room while working with the existing base structure.
Solution
Our team provided remote concept designs tailored to Mr Roberts’ requirements. Key design and engineering solutions included:
-
Retained existing base while raising the height of the full-height wall to create a more spacious interior.
-
Structural support via a hidden box beam housed within the internal pelmet to prevent deflection, especially important given the expansive aluminium sliding patio doors.
-
Three aluminium super-insulated columns added to enhance thermal efficiency and give the room a contemporary look.
-
Ultrasky Orangery supplied by Ultraframe, delivering both elegance and functionality.
Results
The final Ultrasky Orangery exceeded expectations:
-
A bright, spacious, and usable living area tailored to the client’s needs.
-
Improved thermal efficiency thanks to the insulated columns.
-
A modern, sleek aesthetic that complements the existing home.
-
A structurally sound and durable installation, with hidden engineering solutions ensuring stability and longevity.
Customer Testimonial
Absolutely delighted with our orangery style conservatory which, after market research and a quote from a national brand, we found to be very competitively priced; the quality and style of the finished product has added a real wow factor to our property. Family and friends all agree the outcome is stunning. Ryan visited on several occasions and listened to our detailed requirements before offering several options all with a detailed pricing breakdown. We were constrained (our choice) by the footprint of our original ‘white gold’ product which included an end wall (see photo).
After several tweaks, none of which was too much trouble, we were able to agree on our bespoke design which focussed on maximum light and included the largest sliding door and roof glass combination realistic had fitted to date. It even offered a matching frame to replace the original kitchen window.
The old conservatory was down within hours and the new frame in place and glass fitted within a week. The fitting team were very professional and cheerful throughout. The build did hit a problem due in most part to supply shortages from the manufacturer as a result of COVID but once spotted the in house technical lead negotiated a solution and personally oversaw the final fit. Communications with realistic were good throughout and in truth the slight delay due to supply issues were not an issue under the circumstances.
In summary we chose realistic as they were a local company who offered a personable service and a unique and bespoke quality product. The build team were all in house and evidently proud of their workmanship. Ryan’s experience and detailed knowledge gave genuine confidence that were getting what we wanted and not just an off the shelf design. A highly recommended and professional outfit.




