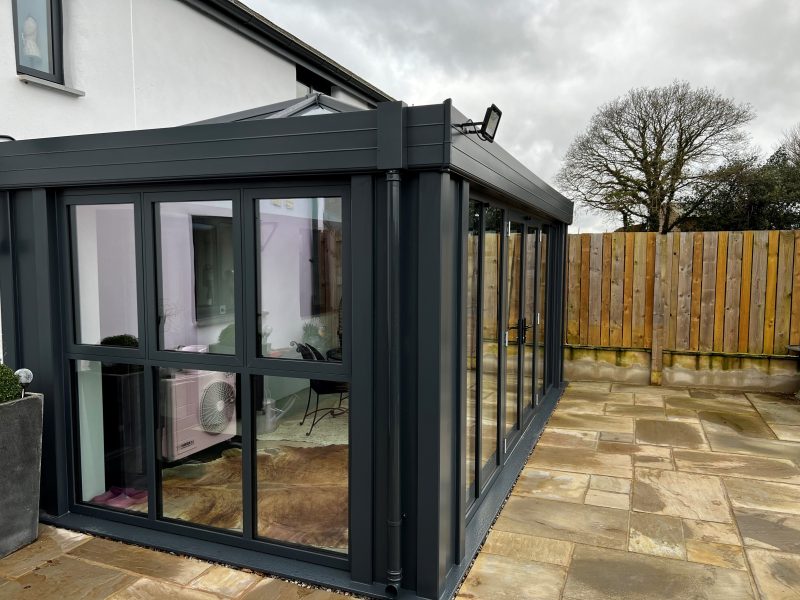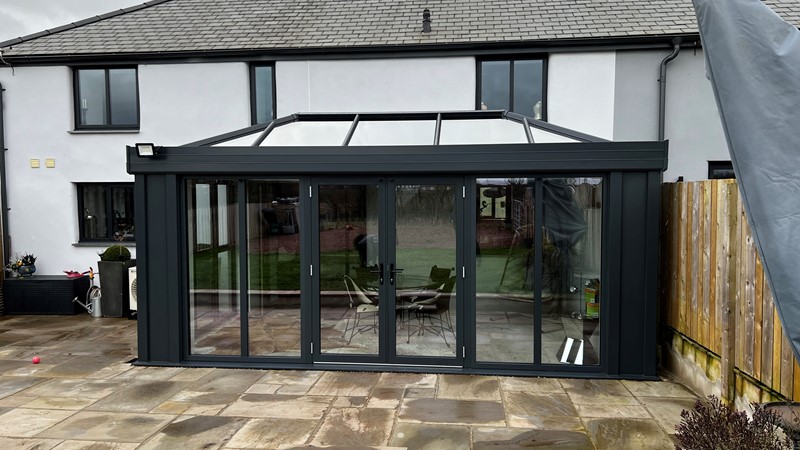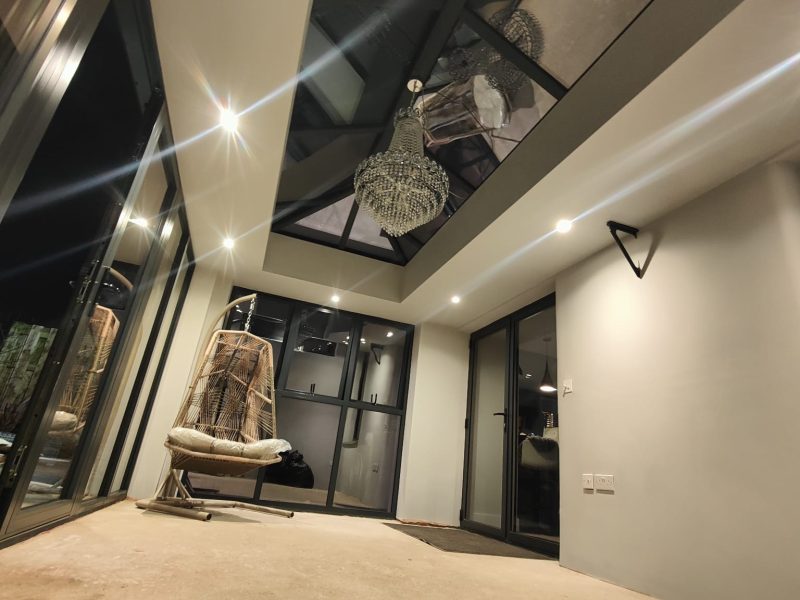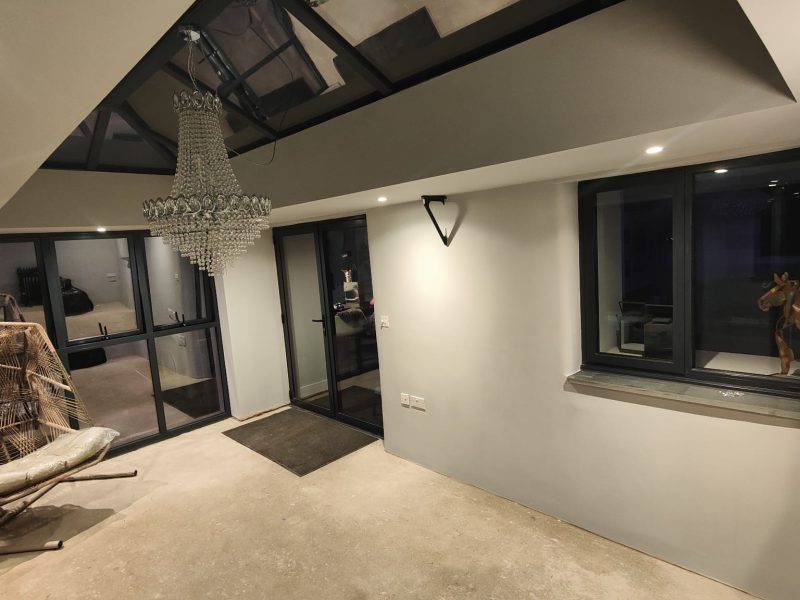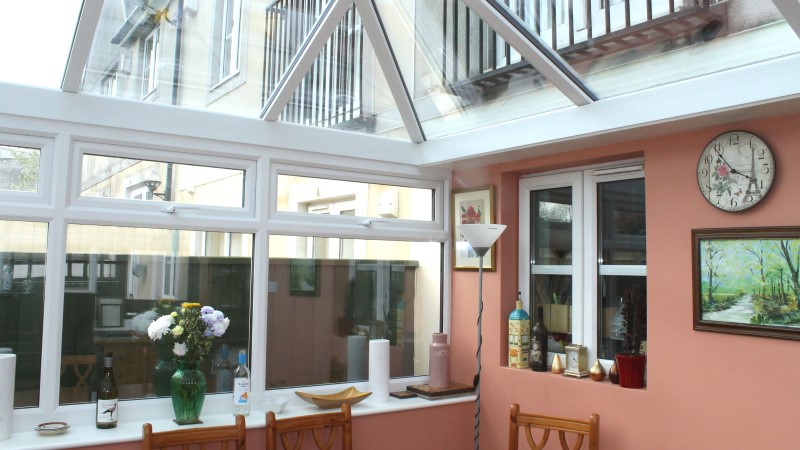Aluminium Ultrasky Orangery – Case Study
PROJECT DESCRIPTION
Aluminium Ultrasky Orangery – Case Study
Aluminium Ultrasky Orangery – Julie reached out after browsing conservatory images on the Ultraframe website. She wanted to explore options and discuss what could work for her home. After an initial consultation, we developed a concept that aligned perfectly with her vision. Thanks to Julie’s clarity, working with her in our CAD program was seamless.
Project Goals
-
Build a conservatory that combines traditional and modern design.
-
Extend the front and side patio, including garden adjustments.
-
Ensure high-quality finishes with a durable, visually appealing design.
Design & Build Process
-
Constructed a solid base for the conservatory.
-
Lowered part of the garden to accommodate an extended patio with a small retaining wall.
-
Combined traditional and modern building techniques: upright columns were made from insulation, reinforced with timber, and encased externally in aluminium.
-
Installed Anthracite Grey Stellar aluminium windows and doors for a sleek, modern finish.
Challenges
-
Extensive garden work, including leveling and building retaining walls.
-
Integrating modern aluminium elements with traditional building techniques.
Outcome
The project was completed successfully, exceeding Julie’s expectations. The combination of a modern finish, functional layout, and high-quality craftsmanship created a beautiful and practical space.
Client Feedback
Julie praised the entire team:
-
Graham: Outstanding work on the slabbing.
-
Matt & Chris: Consistently hardworking from start to finish.
-
Ben: Built a strong and precise base.
-
Bryan: Expertly plastered the curved back wall.
“Everyone did an amazing job – I couldn’t be happier with the result!” – Julie
Key Takeaways
-
Clear client vision makes the design process smoother.
-
Combining traditional and modern techniques can achieve both functionality and aesthetic appeal.
-
A dedicated, skilled team ensures projects run efficiently and to a high standard.
