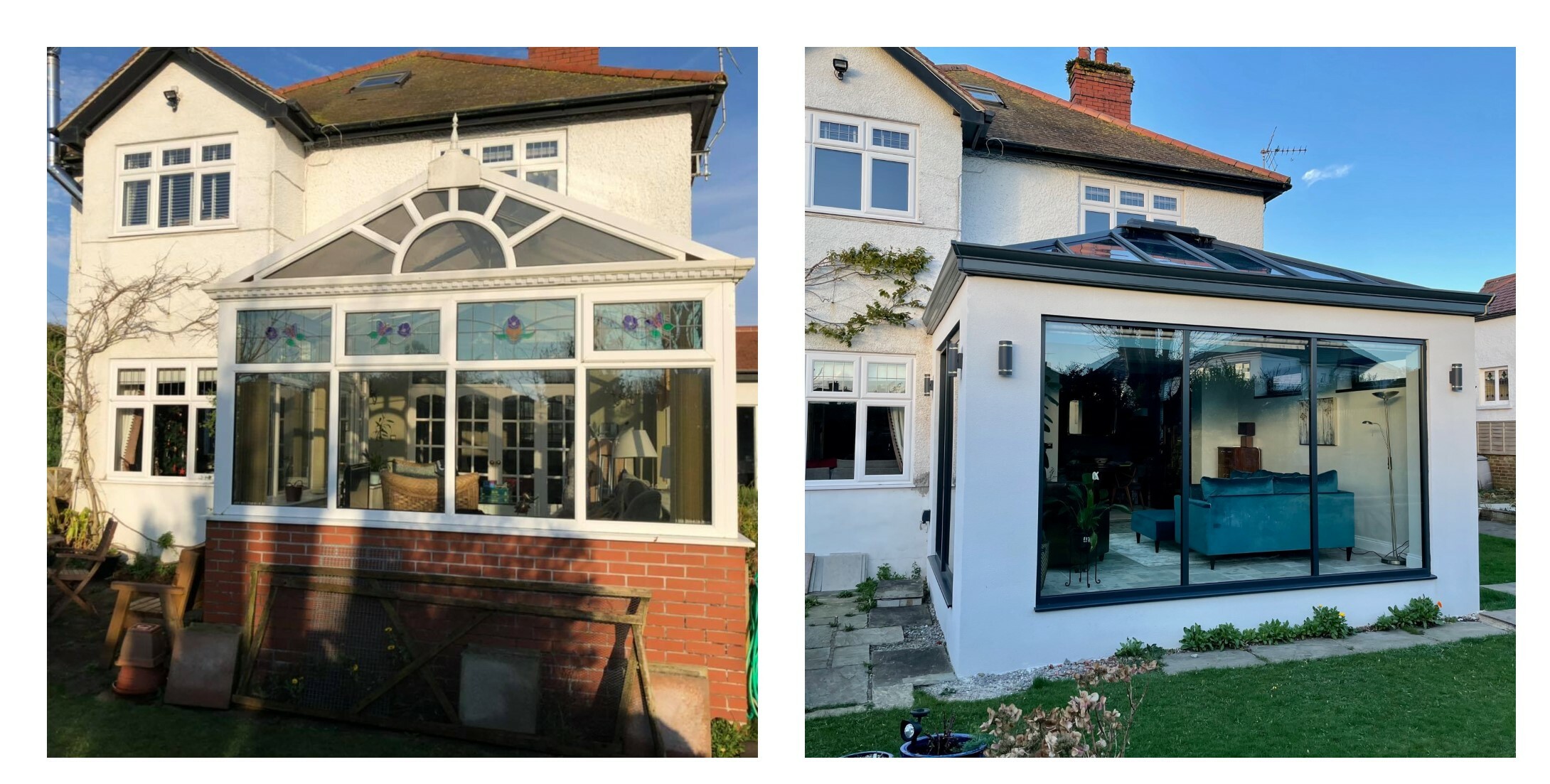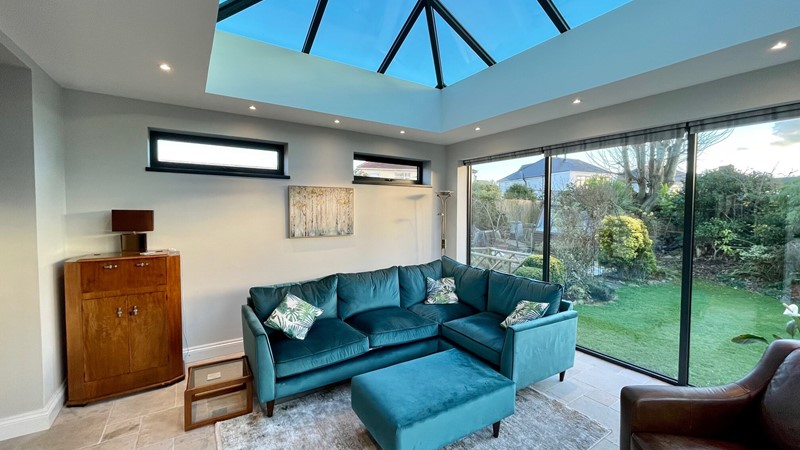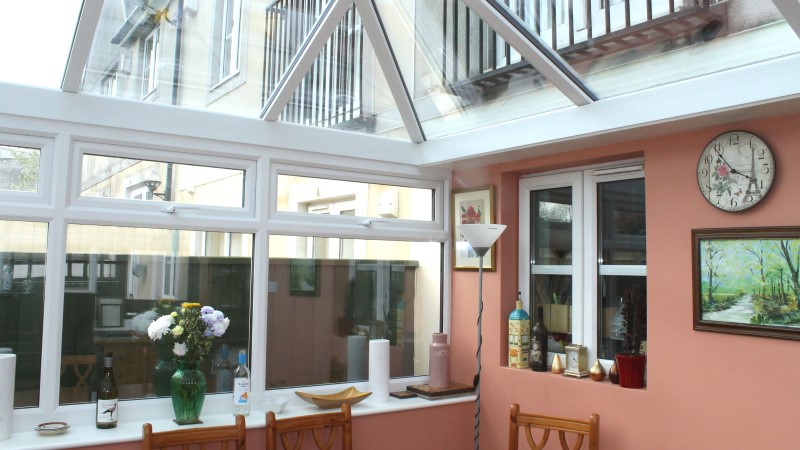Classic Conservatory Design with the Ultraframe Glass Roof
PROJECT DESCRIPTION
The Ultraframe Glass Roof system has been around since 1983 and is the original conservatory roofing system. While there are millions of conservatories across the UK featuring Glass Roofs, many installers, such as Vale Glazing, now also use it to create contemporary conservatory extensions, such as this one in South Wales.
Their client lives in a 1950’s detached property that had a gable style conservatory that needed updating. Their brief to the team at Vale Glazing was to use the existing footprint and create a new, energy efficient, contemporary living space which was open plan to the rest of their home.
Their team set to work designing a new, contemporary living space to replace the old conservatory designing a beautiful extension. Internally the extension features an insulated internal pelmet, adding a striking feature to the room whilst also improving the energy efficiency to ensure a warm, cosy room that can be enjoyed all year round.

From the outside, the old dwarf wall and French doors have made way for a large picture window and modern sliding doors. Rendered in K-Rend with windows, doors, and glass Roof all finished anthracite grey and the result is this stunning, warm, new room.
Explaining more about the project manager said: “We choose Ultraframe obviously because of the quality of the products. The clients gave me free reign with the design, and they are over the moon with the finished result.”
Ultraframe products have been continually developed over the last 38 years, and engineered to the individual postcode for every installation, their glass roof provides the best in quality, configurability, reliability – making it the go-to solution for every conceivable glass conservatory design.
Their original Classic Roof was the first conservatory roof system to be awarded the BBA approval over 25 years ago and still carries the accreditation today. Their system features many patented features such as:
- Trickle ventilation in the ridge which carries stale, moist air to the roof apex for venting outside
- Chambered top caps, improving thermal performance, reduce the risk of condensation as well as resisting bowing or twisting
- Multi chamber aluminium glazing bars offer more torsional rigidity with solid secure jack rafter connections
- Patented twin bolts securing each individual bar in place
- Patented adjustable Speed lock optimises glazing bar compression and make the roof simple to fit ensuring a fast fit, first time, every time
- Triple layer Storm shield at the radius end
Brand new enhancements to the Glass Roof, including a Bi-Fold Support Beam and Super Bolster, Thermally Broken Slimline Ridge, Chambered Box Gutter and an Enhanced Structural Design Guide are available now.
If you are looking to change your existing conservatory into an all year-round usable room and you live Devon or Cornwall remember to Make Realistic Home Improvements 1 of your 3 Quotes and find out why we are so highly recommended.
Realistic Show room is situated at Tamar View Nurseries, Callington Road, Saltash, Cornwall just a short trip across the Tamar Bridge from Plymouth, Devon.


