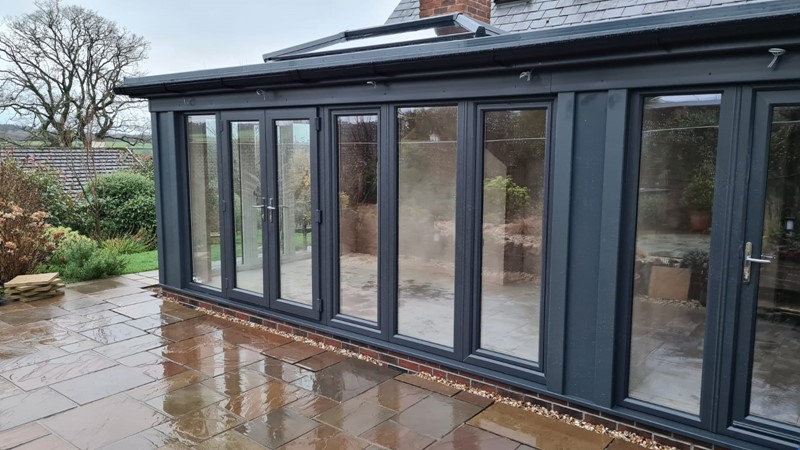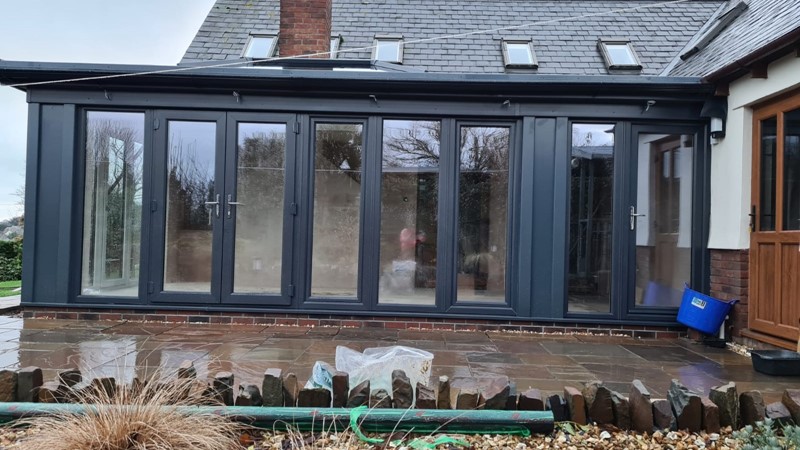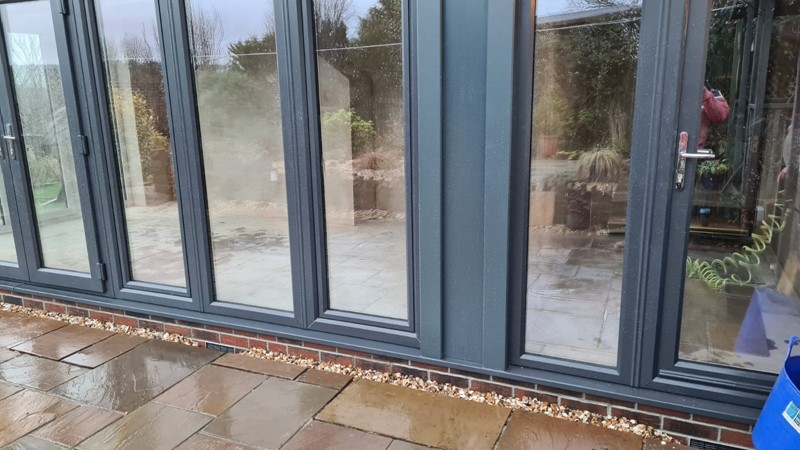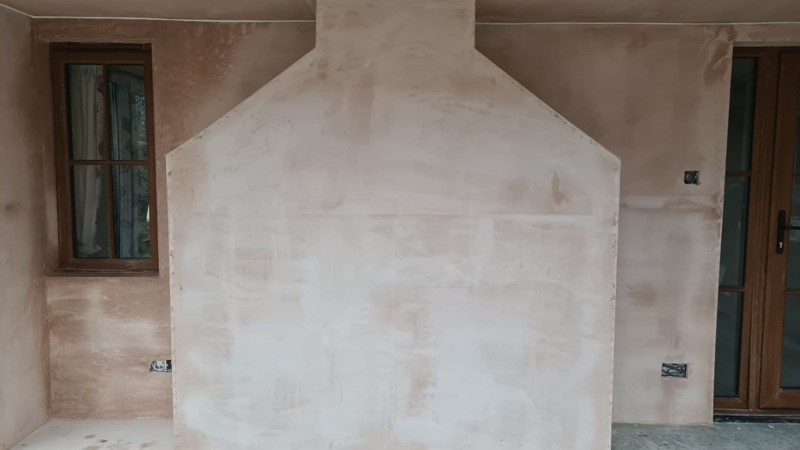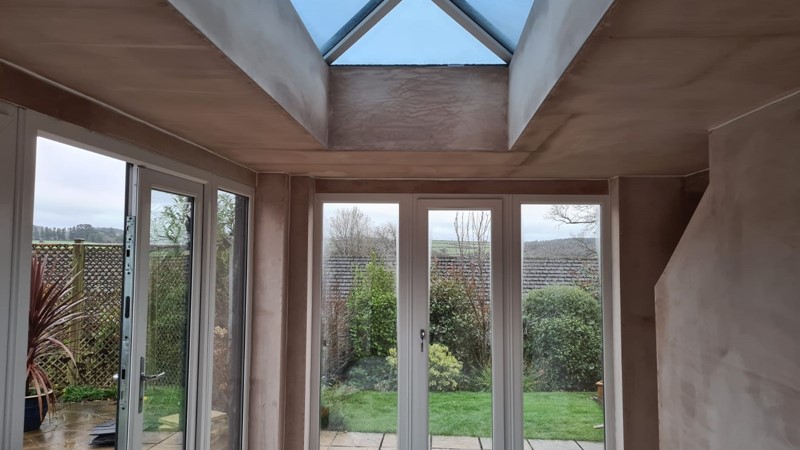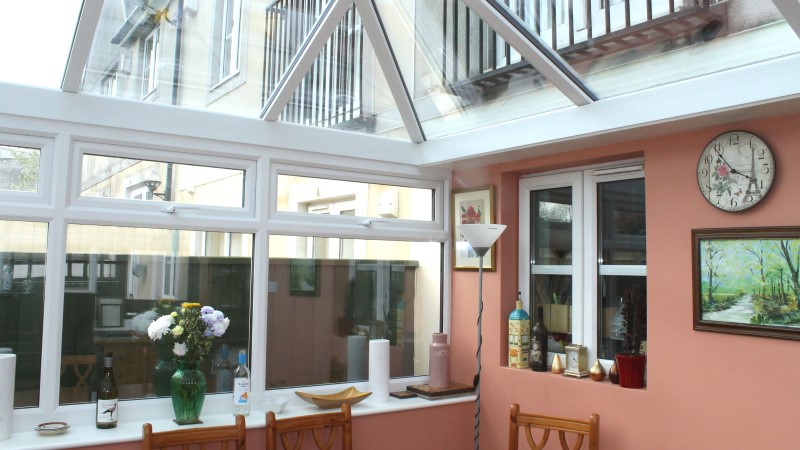Flat Roof Orangery – Case Study
PROJECT DESCRIPTION
Flat Roof Orangery – Case Study
Flat Roof Orangery – Mr & Mrs Read wanted a year-round living space, serving as both a relaxing area and a porch.
We focused on creating a practical, stylish design, fully compliant with local building regulations.
Design Concept:
The orangery blends contemporary style with functional living.
It combines a porch with a light-filled living area that integrates with the bungalow.
Every design element aimed to create a versatile and comfortable space.
Construction & Technical Details:
-
Foundations: Footings were dug, and concrete pads were poured to provide a stable base.
-
Structural Framework: We used the LABC-approved Durabase+ steel system for long-lasting strength and stability.
-
Roof: A flat roof was chosen to complement the bungalow.
We added an Ultrasky Lantern to flood the space with natural light. -
Windows & Doors: Full-height tilt-and-turn Halo windows were fitted.
French doors and a single porch door were also installed. -
Frames & Insulation: Aluminium super-insulated columns with Anthracite Grey on White frames provide energy efficiency.
-
Integration: The flat roof connects seamlessly with the existing bungalow roof.
Outcome & Customer Satisfaction:
The finished orangery exceeded the clients’ expectations.
It delivers a stunning modern design while remaining practical.
The space is light-filled, versatile, and integrates perfectly with the bungalow.
Our clients now enjoy a contemporary, comfortable, and functional room.
