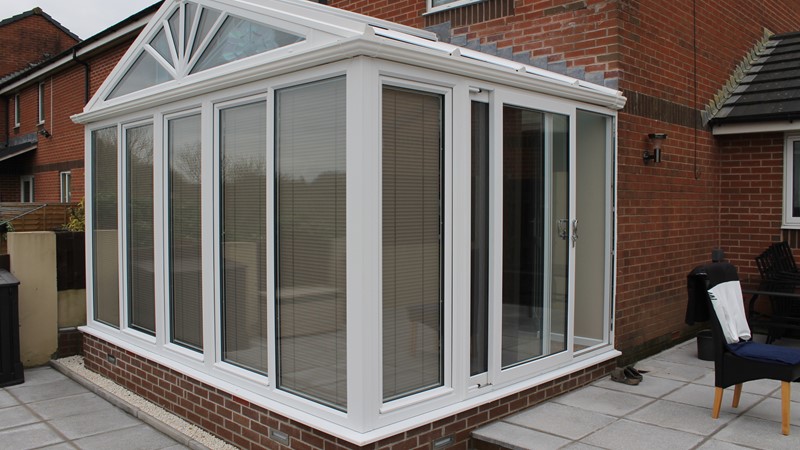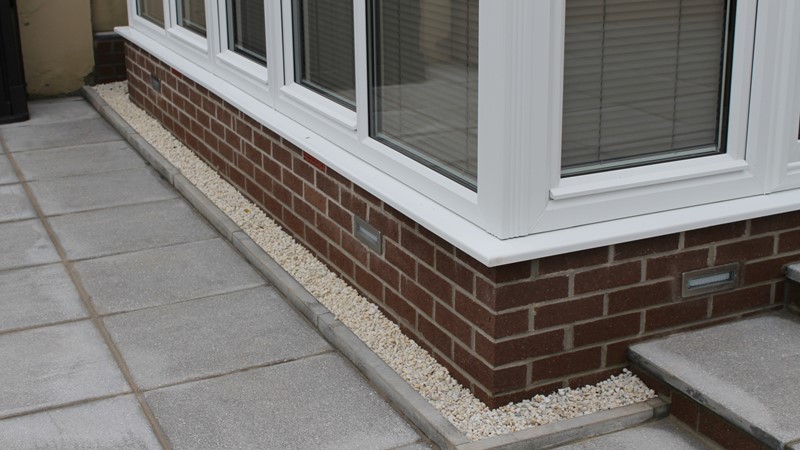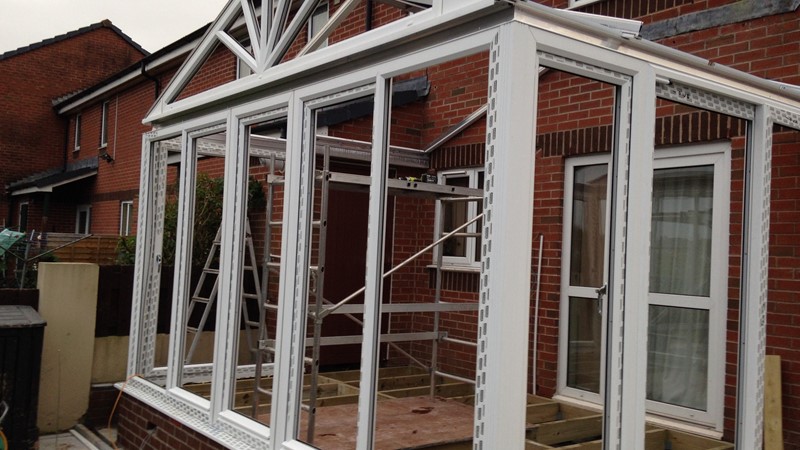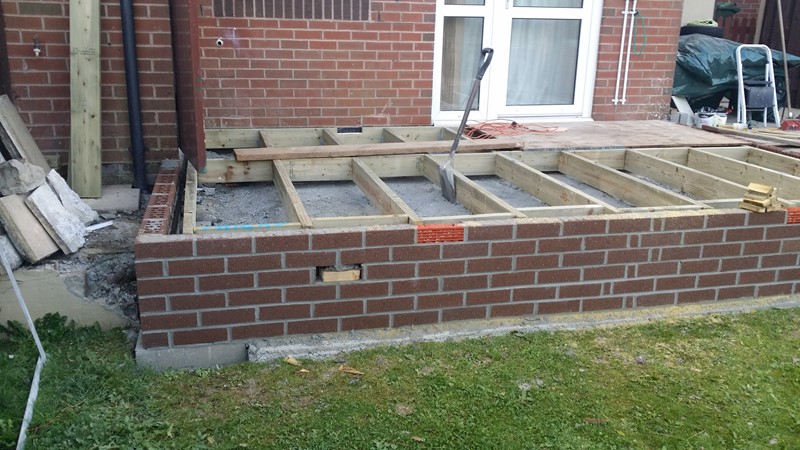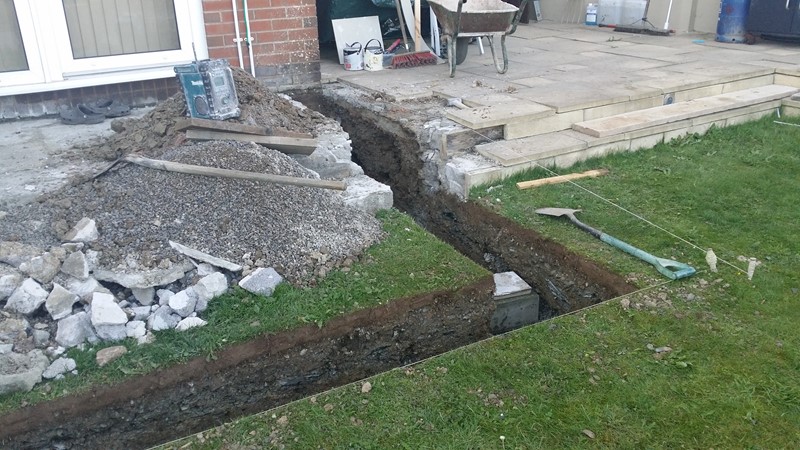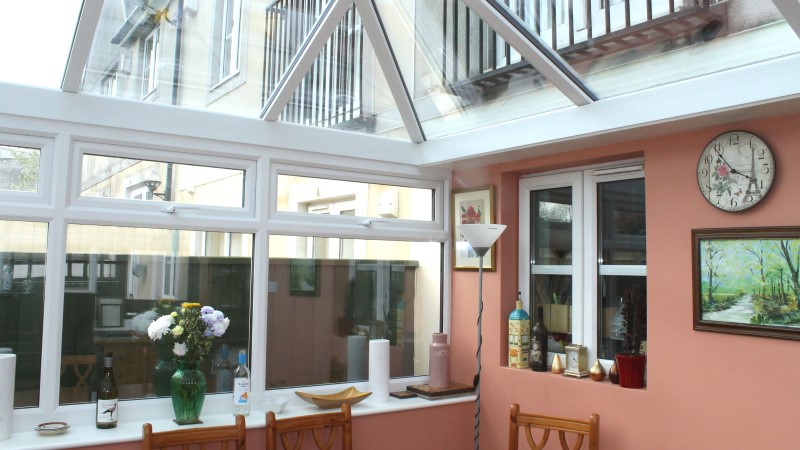Gable Conservatory Plymouth – Case Study
PROJECT DESCRIPTION
Gable Conservatory Plymouth – Case Study
Gable Conservatory Plymouth – Mr. & Mrs. Humphreys wanted a stylish and functional conservatory that would enhance their home in Plymouth, Devon. After an initial consultation, we designed a Gable Front conservatory that perfectly suited their needs and aesthetic preferences.
Challenges & Considerations:
-
Ensuring compatibility with the property’s specific brick type.
-
Providing full structural integrity and weatherproofing.
-
Incorporating practical electrical features without compromising the design.
Our Solution:
-
Constructed a concrete foundation base and timber suspended floor for durability and stability.
-
Built brickwork up to the damp proof course to ensure a strong, moisture-resistant structure.
-
Installed full-height structural Halo frames to support the design and roof.
-
Fitted an Ultraframe Gable Conservatory roof, offering a modern look with excellent insulation.
-
Added full lead cavity trays to accommodate the property’s brick type and ensure long-term weatherproofing.
-
Integrated subtle lighting features, where the electrician cleverly incorporated light bricks into the walling.
Key Highlights:
-
Custom-designed Gable Conservatory to client specifications
-
Durable, weatherproof construction
-
Attention to detail in both structural and electrical work
-
Enhanced home aesthetics and functionality
