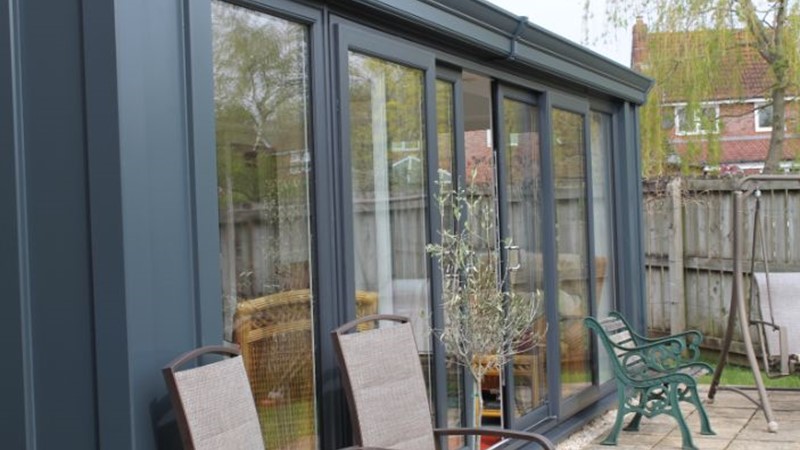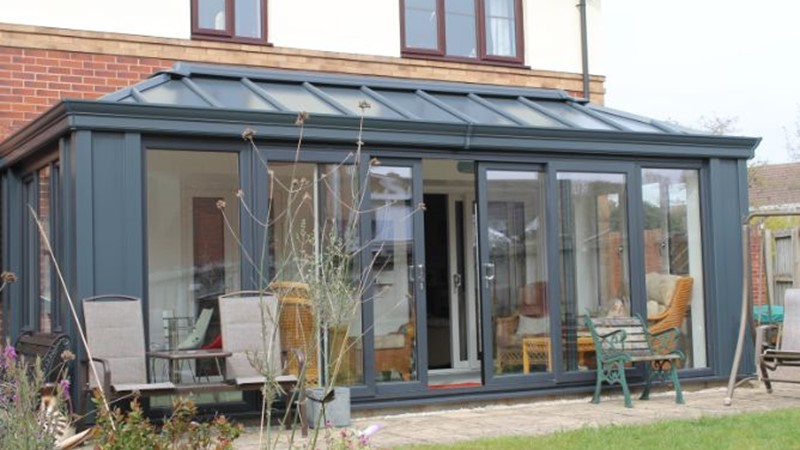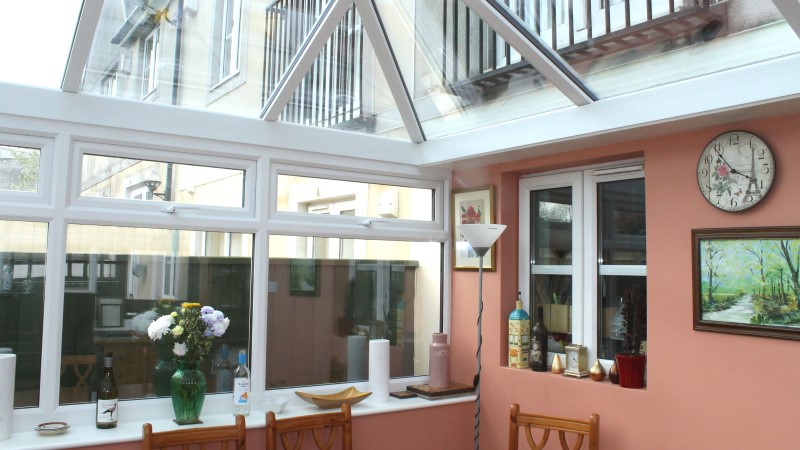Glazed Extension – Case Study
PROJECT DESCRIPTION
Glazed Extension – Case Study
Glazed Extension – Our clients’ home had an old timber conservatory that they struggled to use. It became unbearable during the summer, freezing cold in the winter, and showed clear signs of rot. They wanted a space they could enjoy all year, without replacing it with another traditional conservatory. Their goal was a modern, functional room that brought warmth and light to the home.
The Solution
We worked with the clients to design a transformation that combined style, comfort, and practicality.
The project included:
-
Ultraframe LivinROOF: delivers a highly insulated, thermally efficient roof to keep the room comfortable in every season.
-
Classic Cornice Guttering: adds a polished, elegant finish that blends with the home’s exterior.
-
Aluminium Super Insulated columns: provide strength and durability while maintaining a sleek, modern look.
-
Double-opening front sliding doors: create a wide, open connection to the garden, ideal for entertaining or enjoying natural light.
-
Anthracite grey on white frames: enhance the contemporary aesthetic and complement the overall design of the house.
We selected each element carefully to ensure the space met the family’s practical needs while looking stylish and modern.
The Result
The new glazed extension feels like a full home addition—warm, comfortable, and usable throughout the year—while flooding the interior with natural light. The clients now enjoy a welcoming space for family gatherings, relaxation, and entertaining.
Every detail, from materials to finishing touches, contributes to the room’s striking appearance and practicality. This project turned a seldom-used conservatory into a bright, functional, and stylish living area that truly enhances the home.



