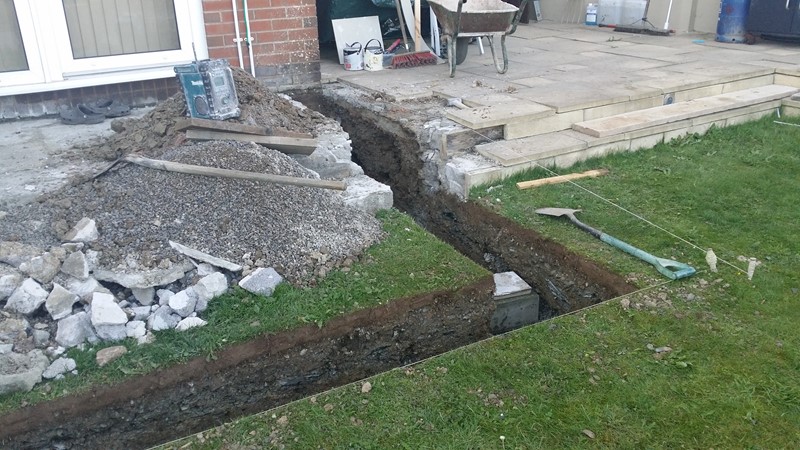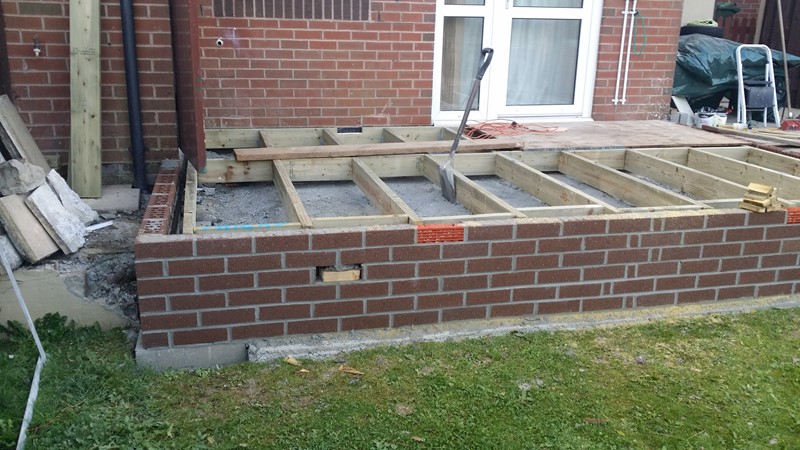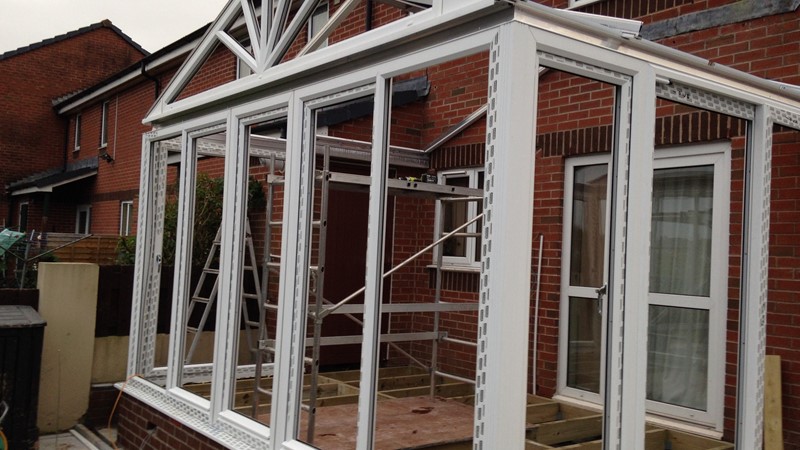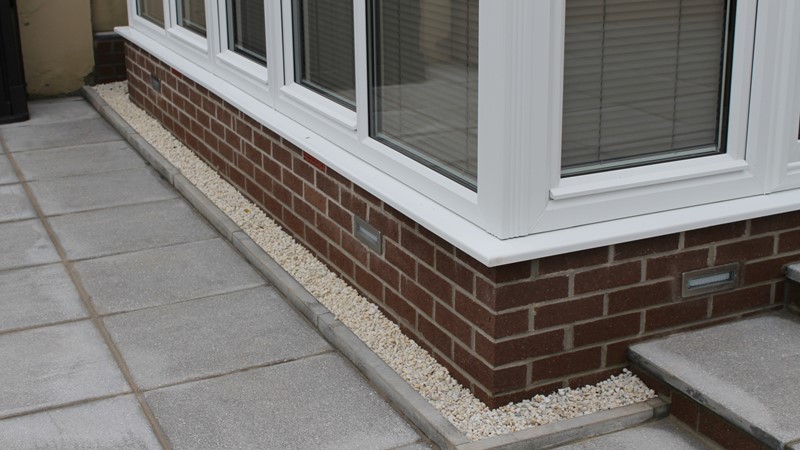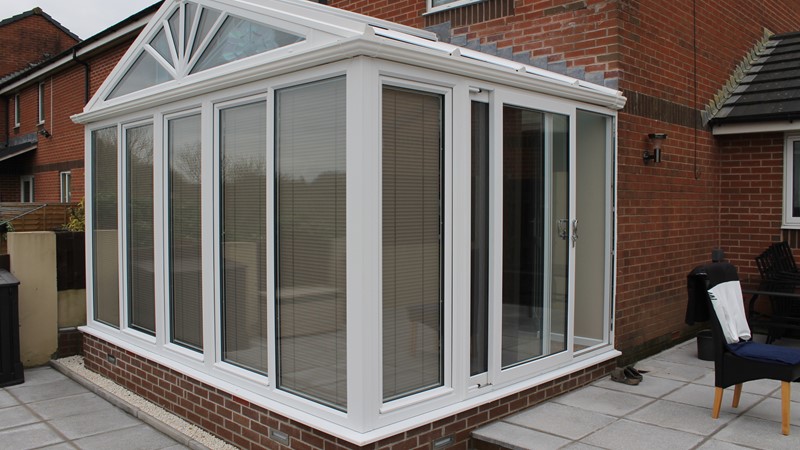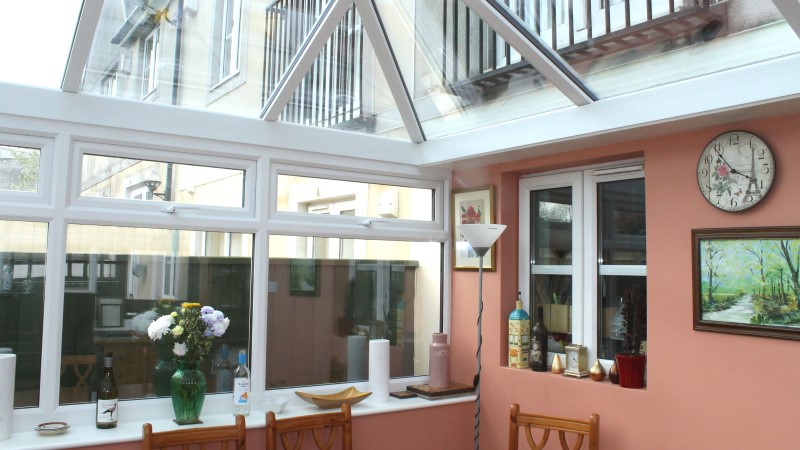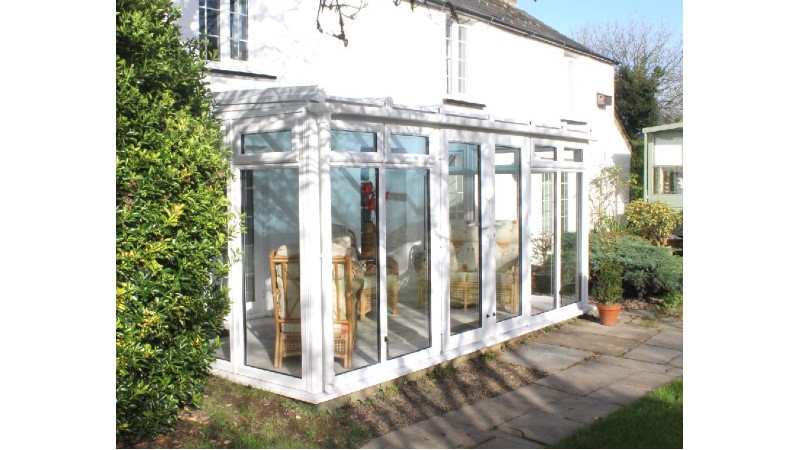Humphreys
PROJECT DESCRIPTION
This Gable front conservatory was a complete build from the ground up. After an initial consultation, we designed a room that our client loved the look of and was even happy with the design when we had completed the build.
This build consists of a concrete foundation base, timber suspended floor, brick to damp proof course, full height structural Halo frames, an Ultraframe roof and due to the properties location with brick type full lead cavity trays were installed.
If you look very carefully you will see that the electrician has installed some light bricks in the walling.
