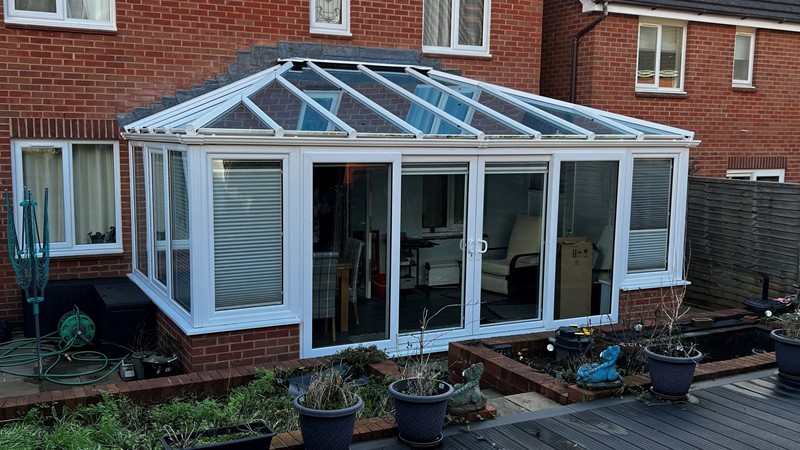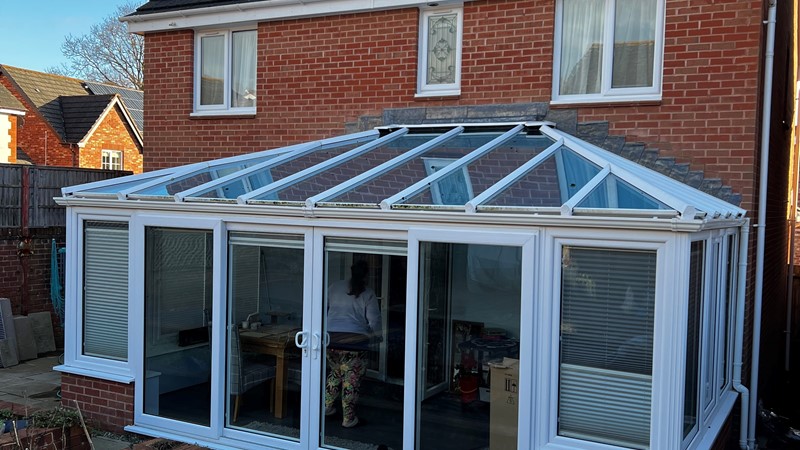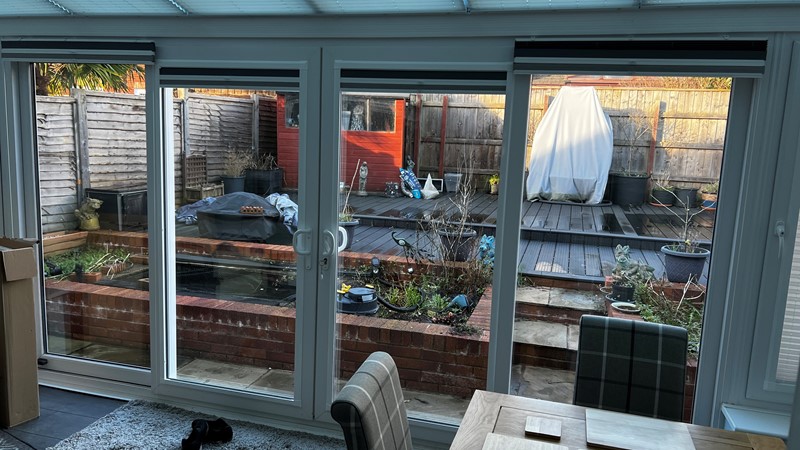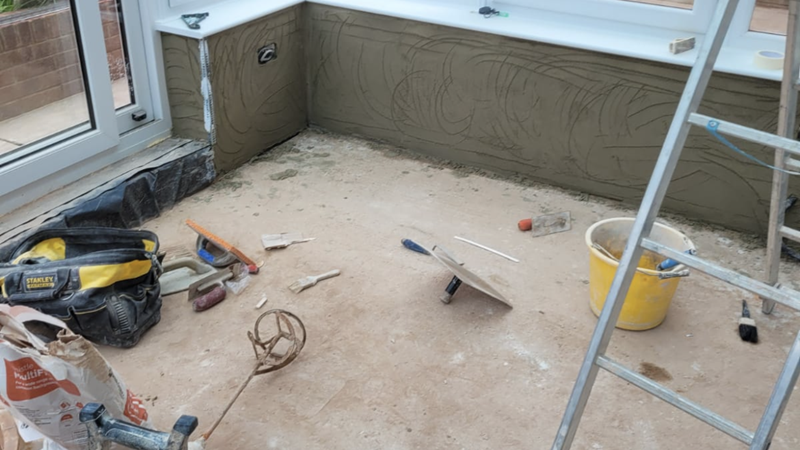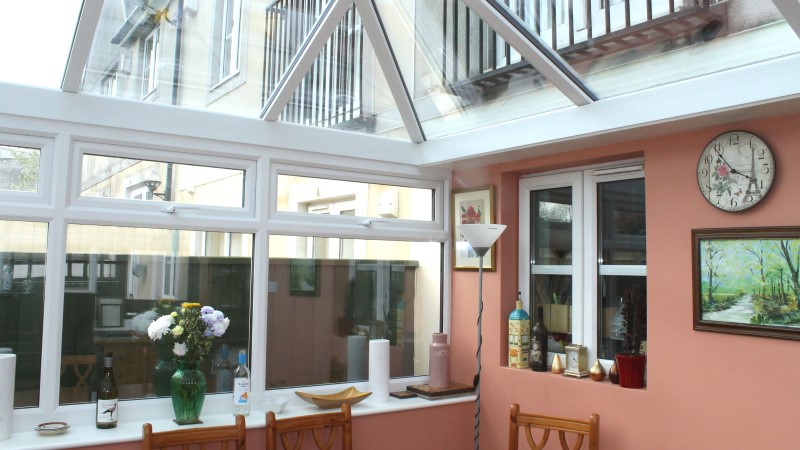Lean-To Conservatory in Exeter – Case Study
PROJECT DESCRIPTION
Lean-To Conservatory in Exeter – Case Study
Lean-To Conservatory in Exeter – Julie and Kirsty wanted to extend their living space while maintaining natural light in their lounge. They were looking for a solution that was both stylish and functional.
Solution
After discussing several options, they chose a 6000mm x 3000mm Double Hipped Lean-To Conservatory. Our team designed and built:
-
A traditional base with an insulated concrete floor
-
Brick-faced insulated dwarf walls
-
Structural load-bearing Halo white PVCu with energy-efficient double glazing
-
An Ultraframe Classic Double Hipped Lean-To Conservatory roof with Azura+ solar rejection glazing from Saint-Gobain
-
Internal plaster boarding and skimming for a smooth finish
Outcome
The new space has become the go-to area for dining, with the table now in situ. Julie and Kirsty are thrilled with the result and appreciated the professionalism of the entire team—from builders and installers to the office staff who kept them updated throughout the project.
Key Highlights
-
Maximised natural light in the lounge
-
Stylish and energy-efficient construction
-
Seamless project management and communication
-
Client satisfaction from start to finish
