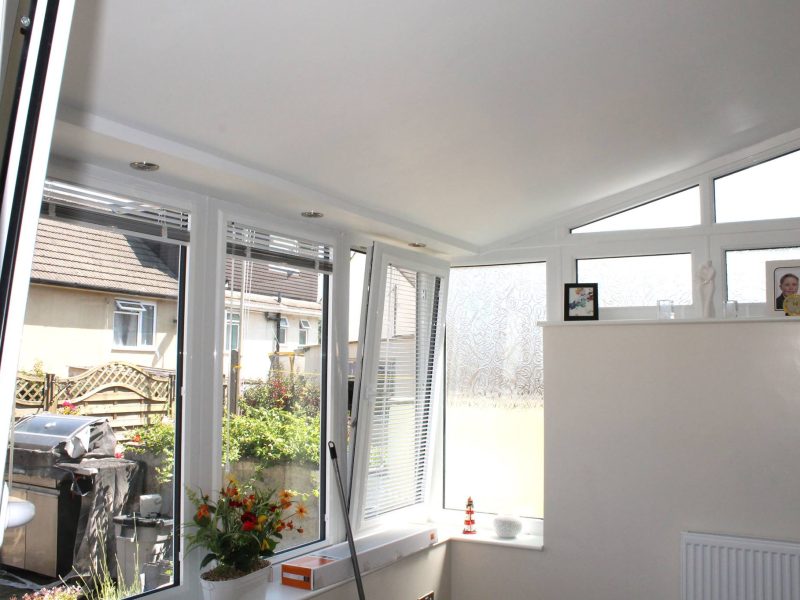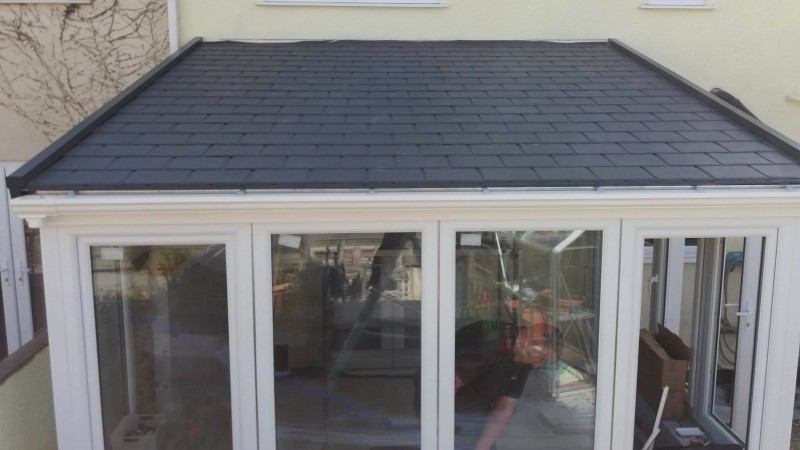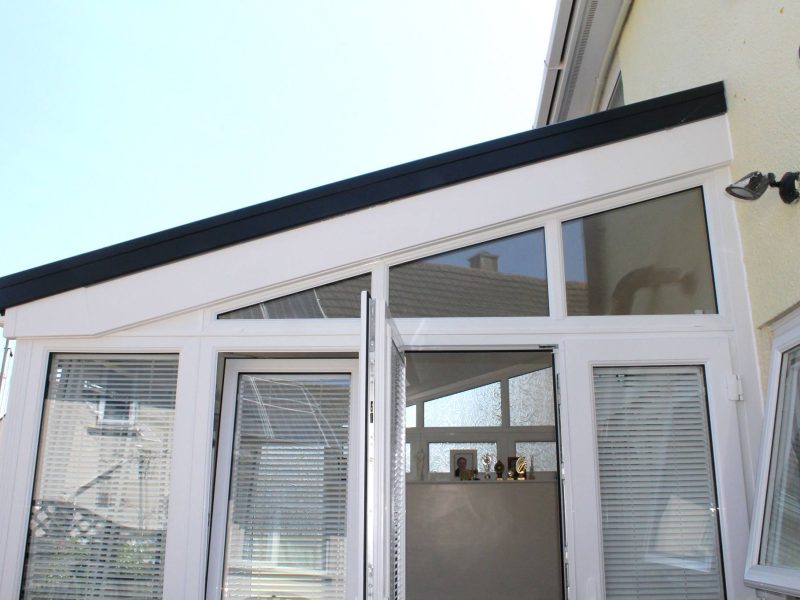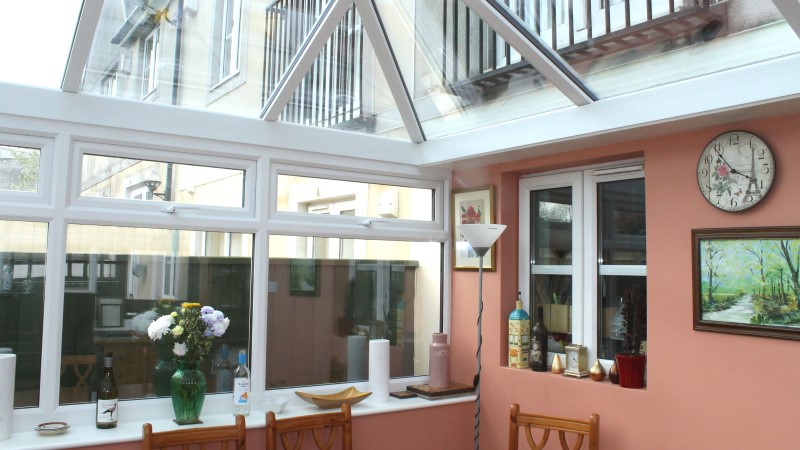Lean To Conservatory UltraRoof – Case Study
PROJECT DESCRIPTION
This Lean To Ultraroof was Completed for our clients in Plymstock, Plymouth. They came to us as the desperately wanted to have more usable space in their home.
Part of the design process was to make sure that they had the right amount of privacy on their neighbours side, so we built a 3/4 height wall with glazed fanlights, but as to not ruin the front aspect the 3/4 height element stopped 750mm from the front, as you’ll see in the pictures. We went for a Lean T0 with a 15 degree pitch on the roof and mullion designed gable ends, which the light to enter from the sides instead of from above. Tilt and Turn windows were used instead of top opening fanlights to give a cleaner, modern look.
Internally we boarded and plastered the ceiling and the customer choose LED downlights for that warm cosy effect in the evenings.
Customer Testimonial
Ryan came to see us, he was very polite and informative throughout his presentation, Great communications from the office staff, including a home visit. Fitting team were very good, polite, clean and tidy. There was slight confusion over the lights but nothing that spoilt our experience. happy to recommend and would use again.




