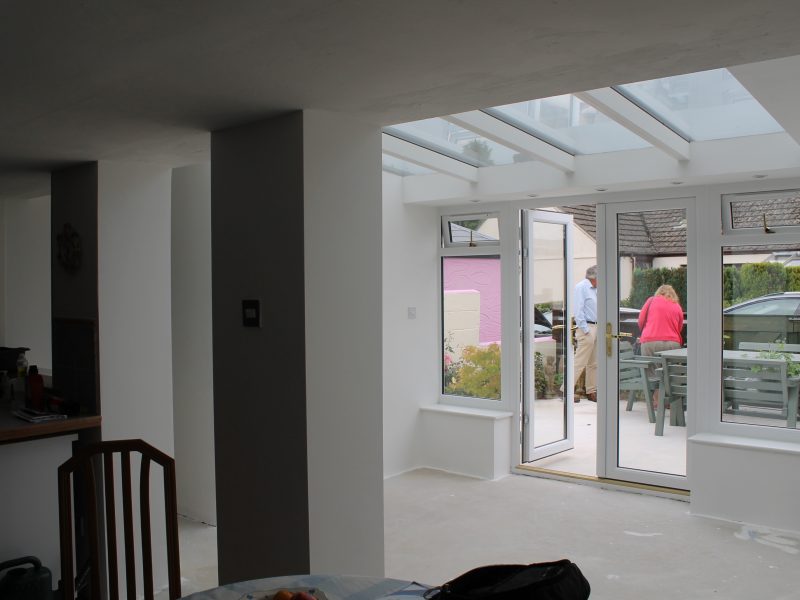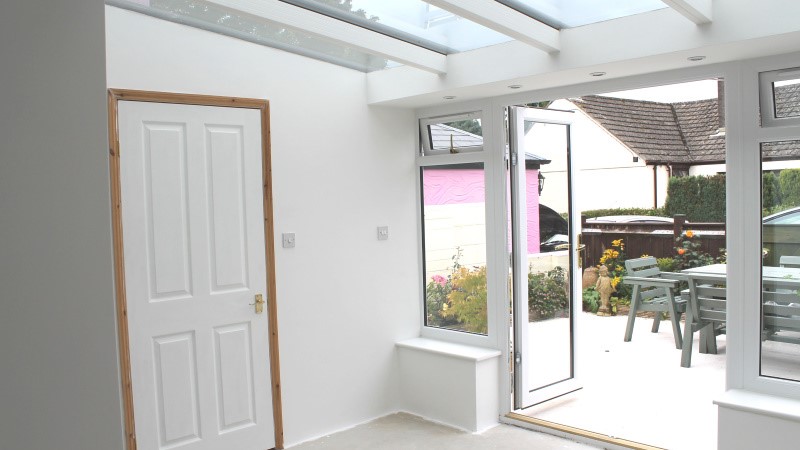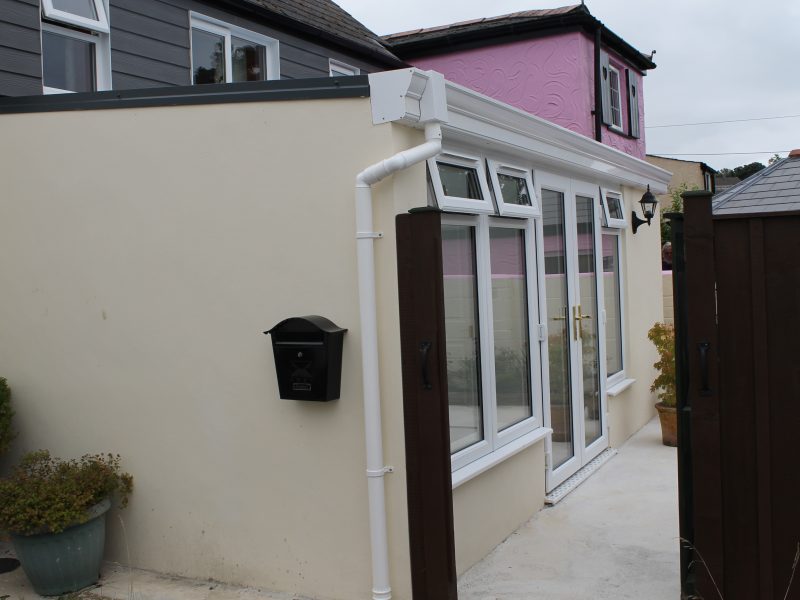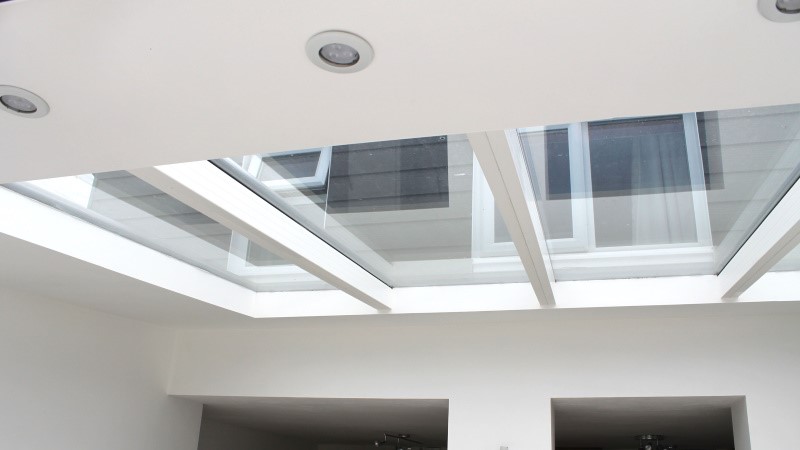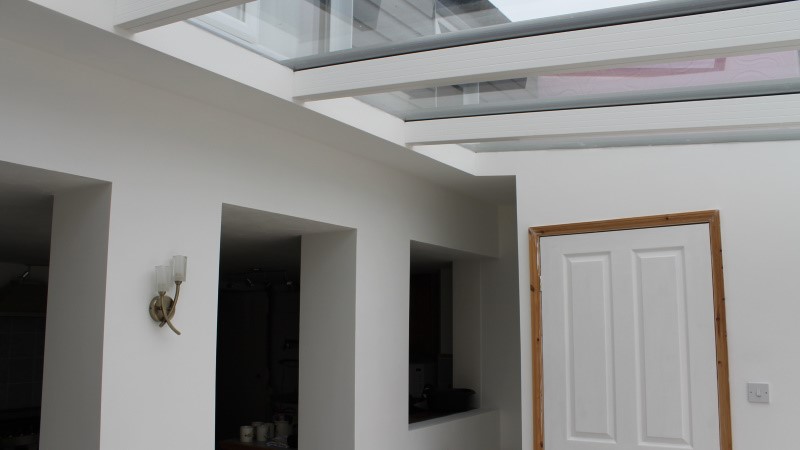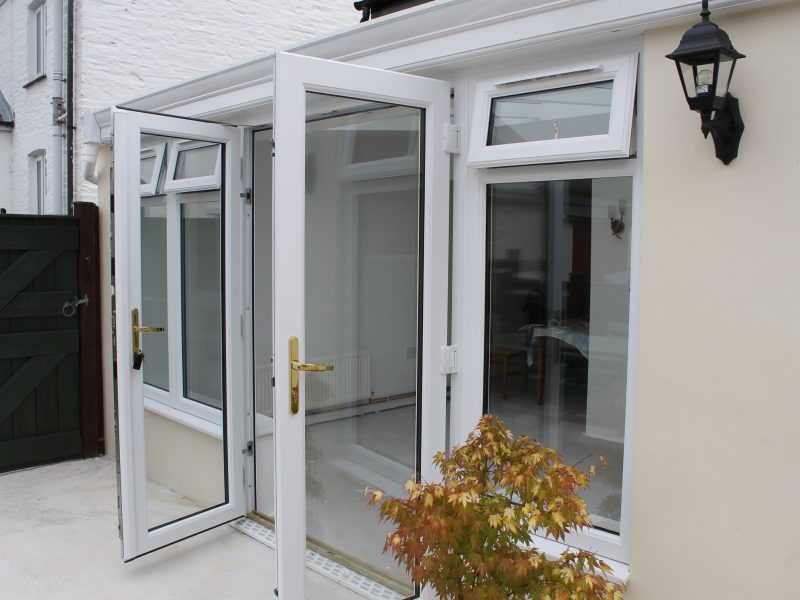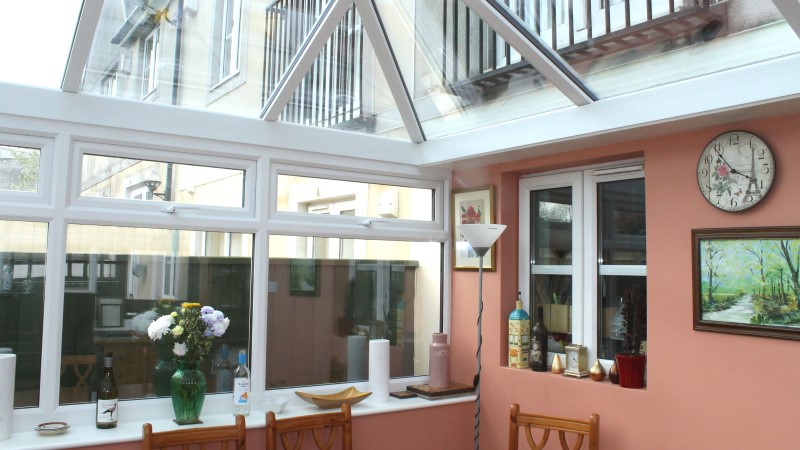Lean To Extension – Case Study
PROJECT DESCRIPTION
Lean To Extension with a LivinRoof
This Lean To extension was designed by our clients enlarge their downstairs living space and incorporate into the build a separate toilet with sink.
The LivinRoof from Ultraframe was able to allow our clients to achieve the balance between the solid roof and glazing panels. They wanted the room to be bright as to allow light into the existing kitchen area.
A South West Water build over agreement was required prior to starting the build which identified that the external drains needed to be updated. We replaced the the old with new clay pipes under the supervision of a SWW inspector. The complete build was also overseen by a building inspector to Building Regulations.
Customer Testimonial
We originally came into the showroom in Saltash and quickly booked a full consultation. Ryan is very knowledgeable and was happy to offer alternative suggestions. We found all building and installation works to be brilliant especially as we were absent for a lot of the time, our house was always left clean and tidy.
With great communications throughout we would absolutely recommend Realistic and will not hesitate in using them again in the future.
