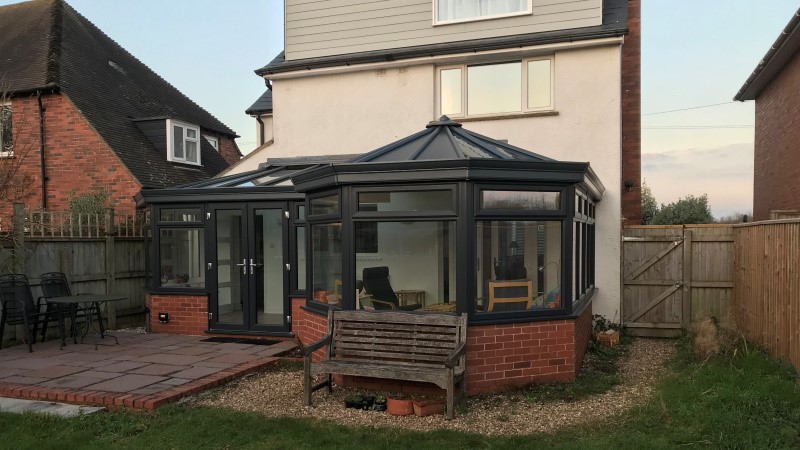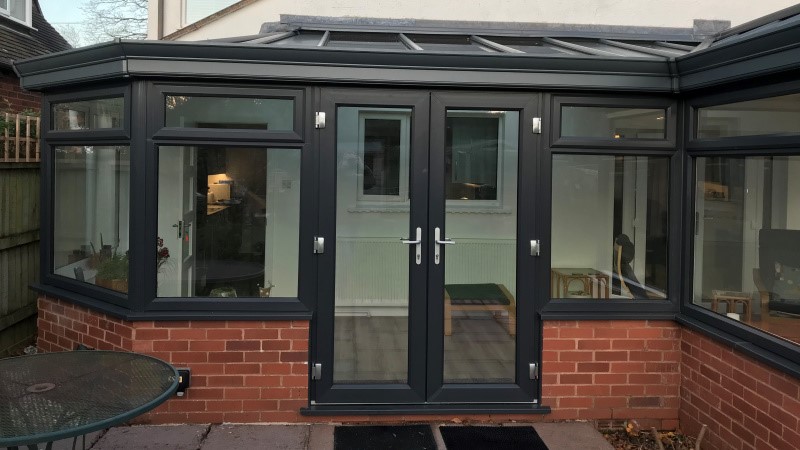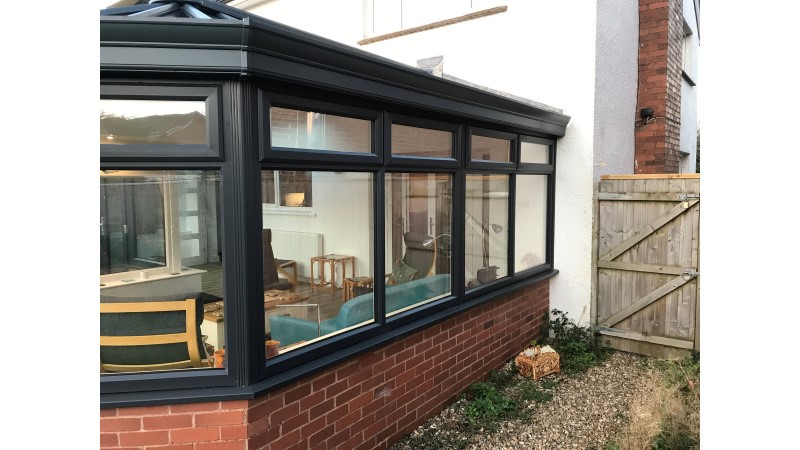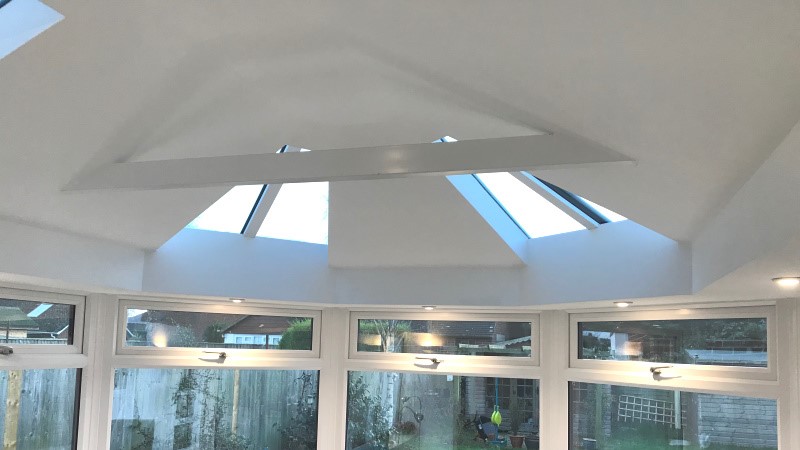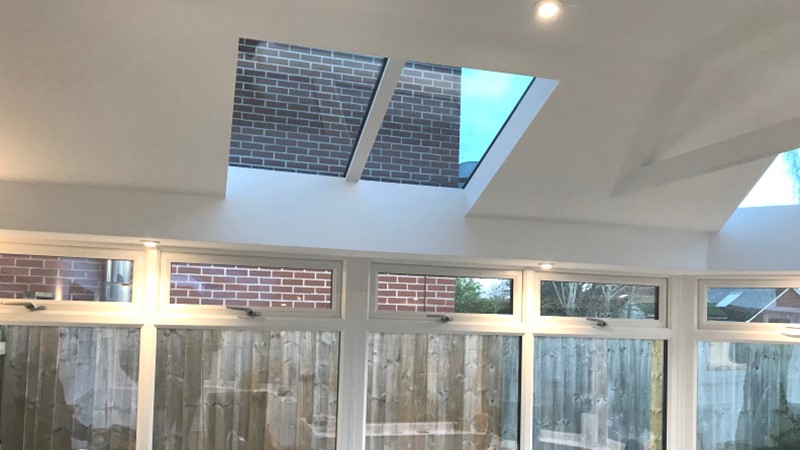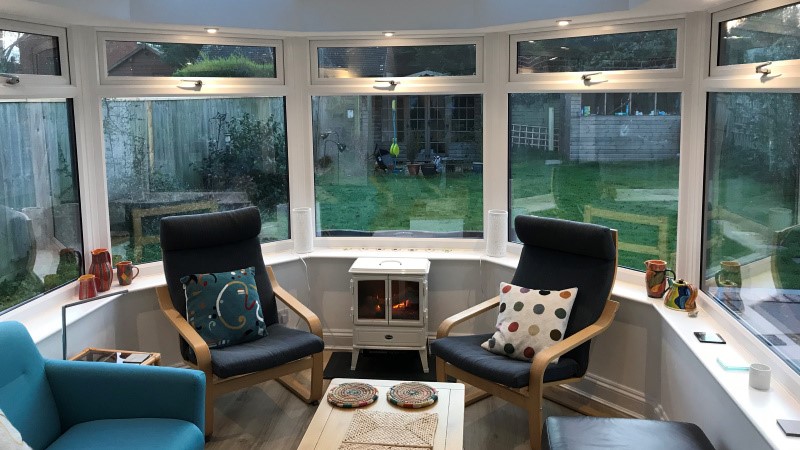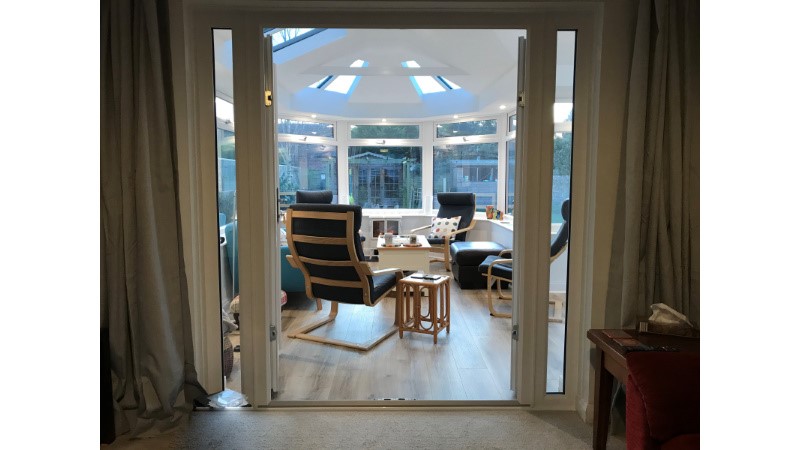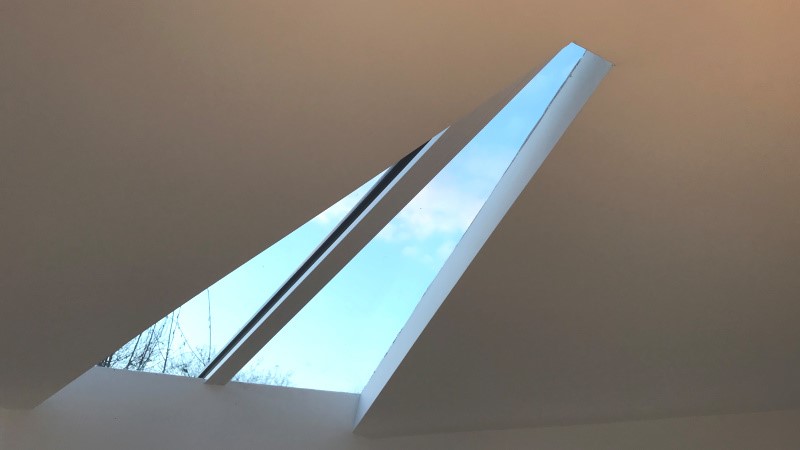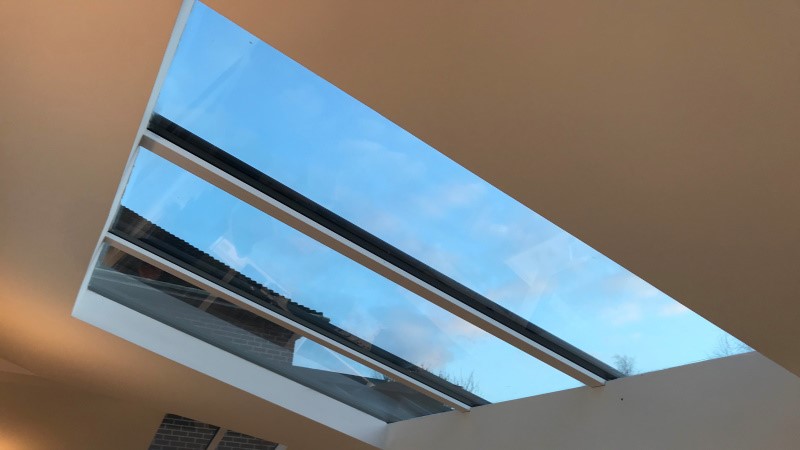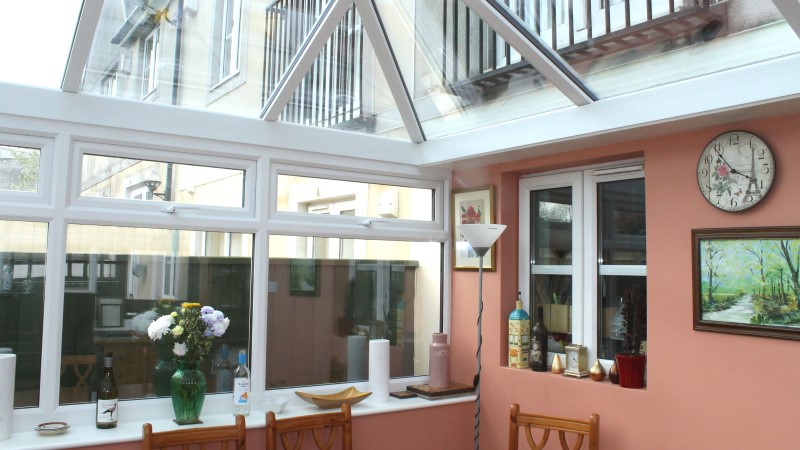P-Shaped LivinRoof Conservatory – Case Study
PROJECT DESCRIPTION
We designed and installed this Ultraframe LivinRoof P-shaped conservatory for Mr & Mrs W and to maximise light we included larger panes of glass with a LivinRoof solution.
The conservatory is constructed with an Ultraframe LivinRoof, providing outstanding thermal performance while allowing optional glazed panels for natural light. Externally, the design defined with a two-tier cornice in anthracite grey, complemented by replacement Halo PVCu frames and French doors in the matching grey finish for a coordinated look.
Internally, the roof was plaster boarded, skimmed, and formed into a vaulted ceiling, giving the room a bright, open feel. Integrated LED downlights were incorporated into the ceiling, enhancing both functionality and atmosphere. The interior framework is finished in white, maximising light reflection and creating a fresh, welcoming environment.
Customer Testimonial
We were very impressed with the initial consultation, the computer programme showed us what the new room would look like, and we could add glass in the roof where we wanted. We are pleased that we opted for the larger panes of glass as it now provides us a better view of the garden in particularly, the bird table. The new room is usable all year round, which it wasn’t before. The finish product is to a high-quality professional standard, it’s very modern in comparison to the old one. The project wasn’t completely smooth sailing, there were issues along the way, but they have always come back and sorted them out. A couple of people have been around to look at the finished job, we are very happy to recommend.
