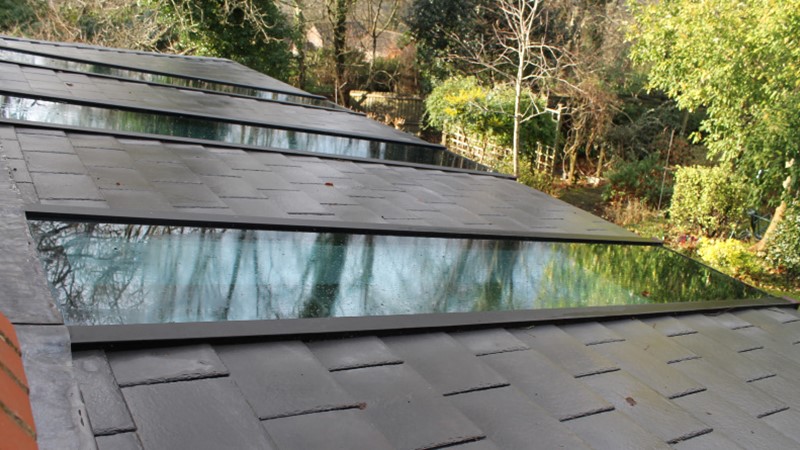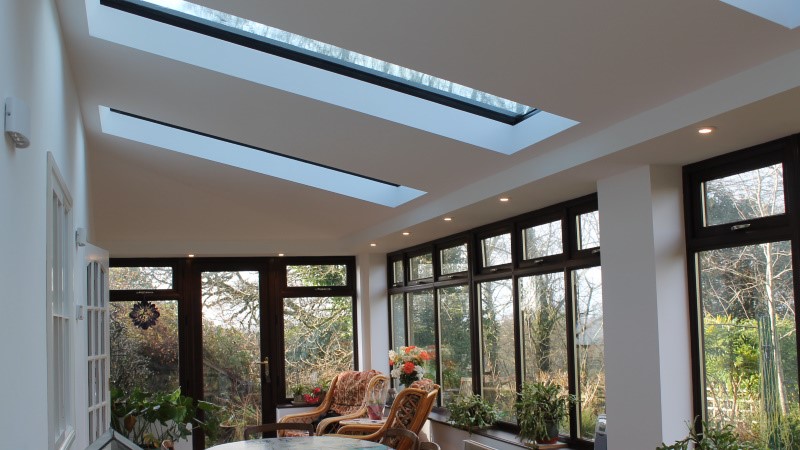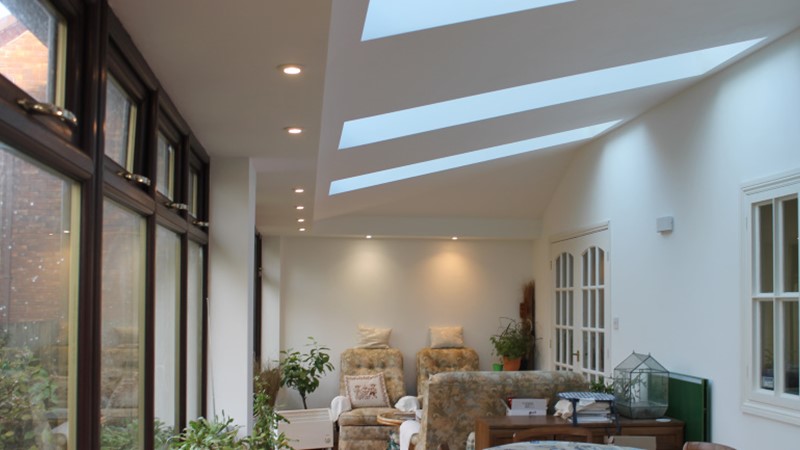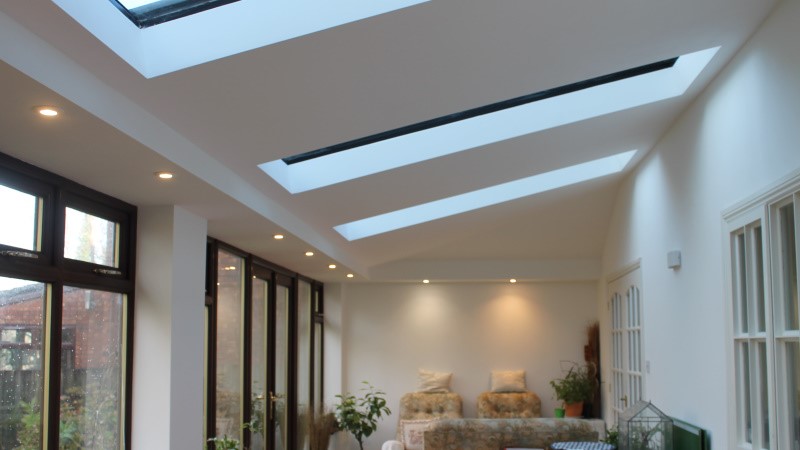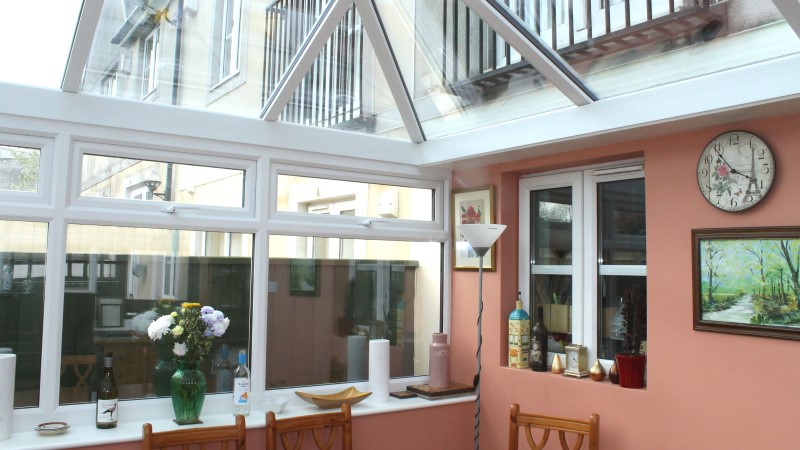Tiled Lean To Conservatory – Case Study
PROJECT DESCRIPTION
Tiled Lean To Conservatory Makeover
This Tiled Lean To Conservatory was installed to replace an old polycarbonate roof and frames that had come to the end of its natural life. Our clients decided that they wanted a change from the rear straight edge and opted for a double hipped Lean To roof instead, and we think it looks much better.
The room is a massive 9500 mm long and the replacement roof has reinvigorated the room bringing in light due to the overhead glazing panels. Our high-performance roof glazing features an Azura external pane, an argon-filled cavity, and a Planitherm 1 internal pane, keeping your space cool in the summer sun while retaining warmth in winter
Client testimonial
“We wanted a tiled roof with a certain pitch and Realistic said they could do it and yes, they did. The whole room is over 9 meters long at the back of the house. Realistic were very accommodating during the build as we had to go away for a couple weeks right in the middle of the build, so everything was left securely and resumed the moment we got back. Everything we asked them to do, like put boards up over doors, clear the rubbish every day, look out for the cat was adhered to. The room was finished to a high standard, there was few bits I asked them to come and finish off which they did no problem at all. It is most used room in the house, everybody loves sitting out in it.”
