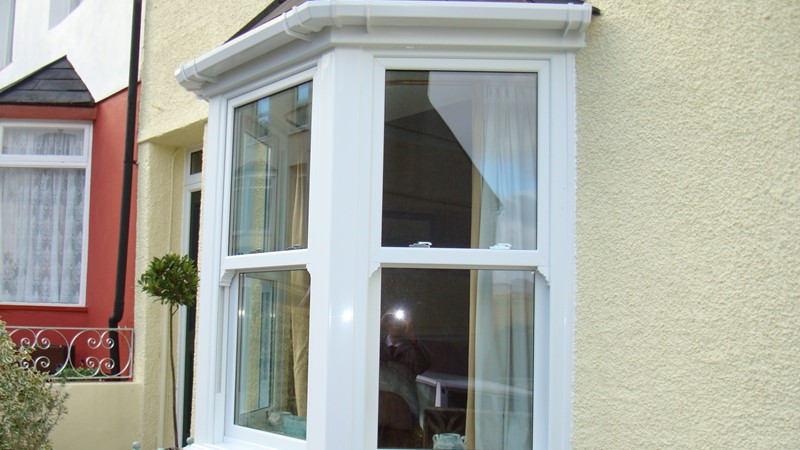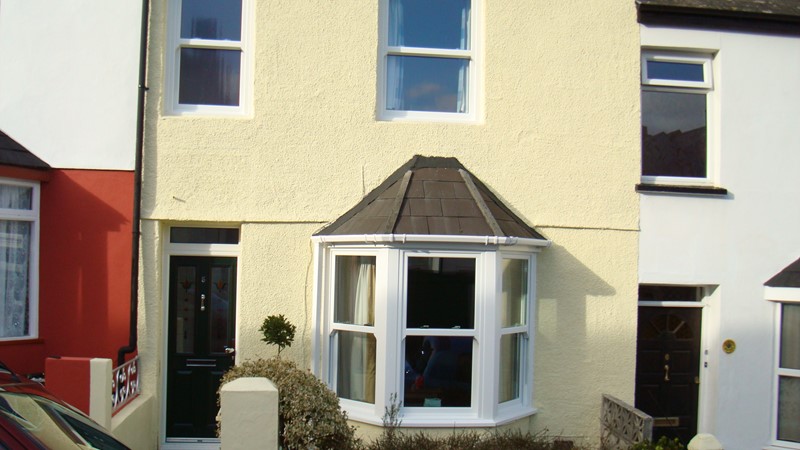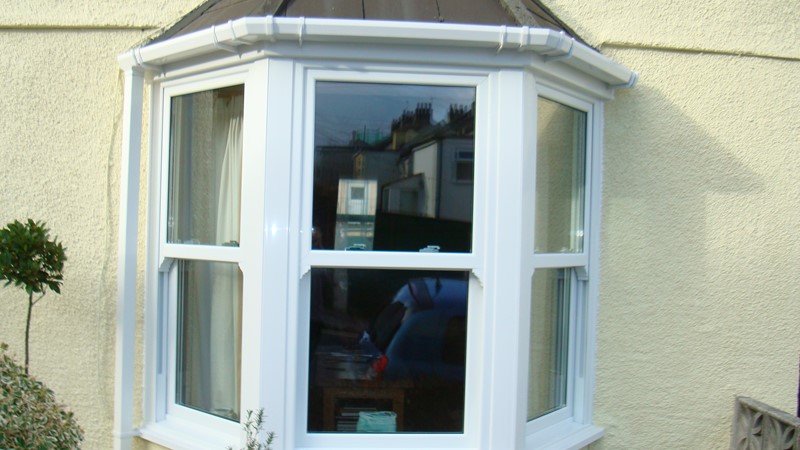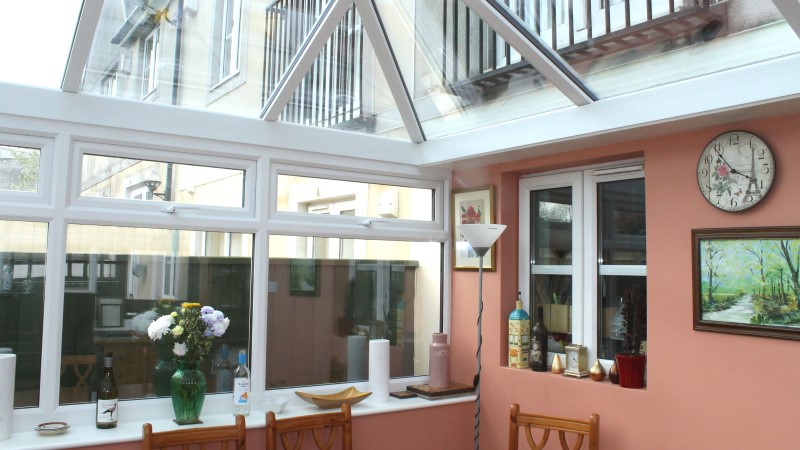Vertical Sliding Sash – Case Study
PROJECT DESCRIPTION
Vertical Sliding Sash – Case Study
Vertical Sliding Sash – Mrs Johnson wanted to restore the traditional cottage look of her property while improving functionality and aesthetic appeal. The brief was to install box bay vertical sliding sash windows and complement them with a classic door and fanlight design.
Challenges
-
The bay required structural support to safely carry the weight of the roof.
-
Achieving a traditional cottage aesthetic while using modern materials.
Solution
-
Timber supports were custom-built within the bay to ensure structural integrity.
-
White vertical sliding sash windows were installed, maintaining a classic appearance.
-
A dark green composite door slab was fitted within a white frame, complemented by a fanlight to enhance the traditional design.
Results
-
The installation was completed efficiently in just three days.
-
The client was extremely pleased with the outcome, noting that the home now exudes a charming, cottage-like character.
-
The combination of modern materials and traditional styling delivered both durability and timeless aesthetics.
Key Takeaways
-
Careful structural preparation ensures safety without compromising design.
-
Traditional aesthetics can be achieved with modern materials for long-lasting results.
-
A well-executed project enhances both the visual appeal and the value of the property.




