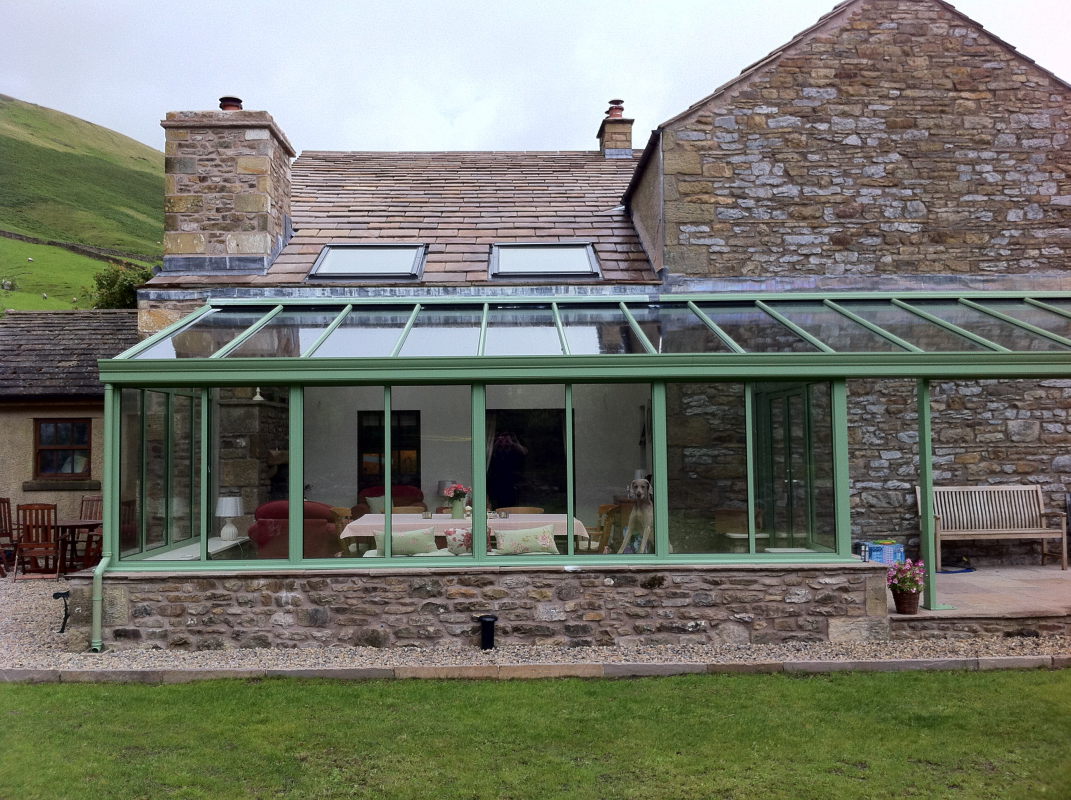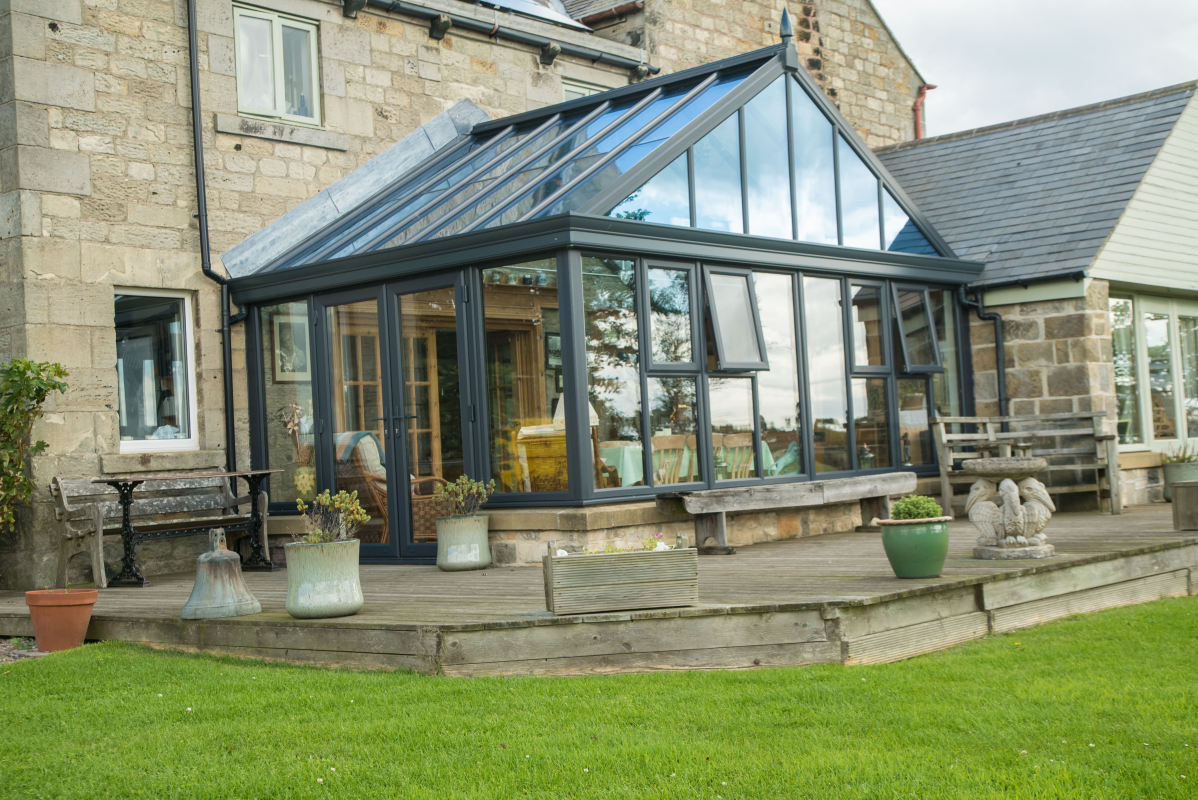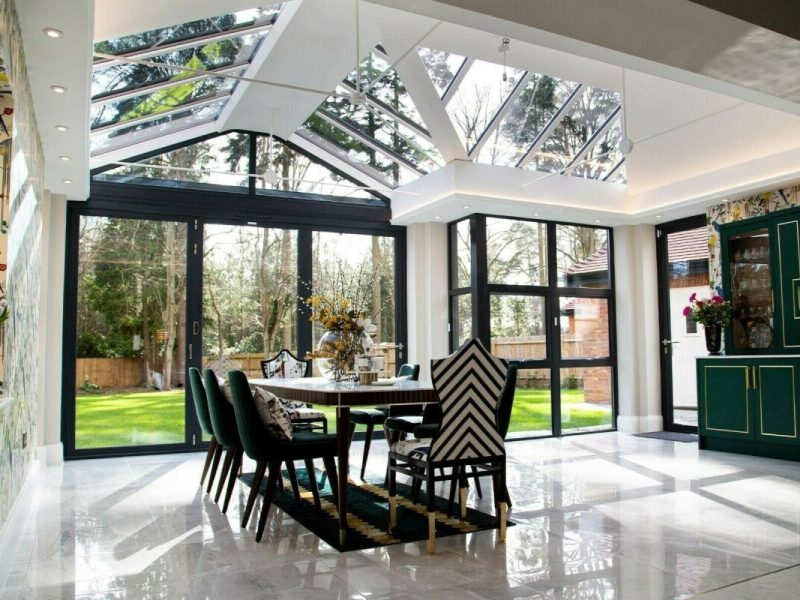Conservatory Buyers Guide: Part 1

Indispensable advice when buying a new Conservatory
The no-nonsense guide from Realistic to help you get the right Conservatory, Glazed & Solid Roof extension for your home. Buyer’s Guide “Make us 1 of your 3 Quotes” Our buyer’s guide has been compiled using our company’s extensive knowledge and the expertise of Ultraframe, the market leaders in the industry for over 30 years.
This guide will take you through the many products available; give you an understanding of what to consider before you make your purchase; help you to know what to look for and what to ask; and how to make sure you get the room you need, want and that is right for your particular property. – Ryan Barrett, owner of Realistic.
Realistic are an accredited Ultraframe Approved Installers in association with Which?Trusted Traders. As a company we work closely with both to provide our customers with their high-quality products and services at competitive prices.
Since forming in 2009, we have worked hard to build a first-class reputation for surveying, recommending, and installing conservatories across the Southwest of England. As a family company, we are renowned for our straightforward approach, no-nonsense advice and for the excellence of our installations.
We put our customers at the heart of our business, and we work hard to ensure their satisfaction from start to finish.
For a no-obligation design consultation with an experienced consultant in the comfort of your home or at our showrooms in Saltash, Cornwall we’ll arrange a chat at a time and date to suit you. In the meantime, visit our website at www.realistic.uk.com or call us on 01752 841008
First class reputation

Welcome
Our guide will help you buy the conservatory, glazed solid roof extension or orangery of your dreams. We aim to make this a pleasurable experience for you, and to give you the straight advice you need to safely steer through the decision-making and buying process.
Contents
Materials
Styles & Designs
The rules to follow
Build over agreements
Building work
Know your glass
The roof debate
Conservatories
Conservatory fundamentals
Ultraframe Solid Roof
The new contenders
Take your time
It’s all in the detail
Installation & beyond
A bit more info for you
The right double glazed glass extension
Why Realistic?
“The key to getting the glazed extension of your dreams is down to detailed planning and finding a company that will work with you”
Material conservatory construction
Let’s look at the different materials on offer and some of the terminology you are likely to come across.
The main materials used for building glazed extensions are PVCu and aluminium. Both offer similar options in terms of glazing, security, and the styles available. The best approach to finding the right material for you is prepare an outline plan of what you would like your room to look like; what you want to use it for; where it might fit on your home and then take your ideas to a good supplier who will be able to help you find the right product to suit your requirements and, most importantly, your budget.
One major point to consider is how the double-glazing industry is structured. Most glazed extension companies started as window and door companies that then expanded to offer ‘roofs’ – put a roof over normal windows and doors and you have a glazed extension. Or do you? Many companies would have you believe that you can put a roof on PVCu windows and doors and ‘hey presto!’ you have a conservatory. This, however, is not the case. PVCu windows are made to sit under house lintels and are not load bearing. If you don’t get this essential part of the project right, you will run the risk of future leaks, bowing windows and doors that do not close properly.
Roofs are supplied by separate manufacturers to sit on top of different windows and doors frames. This should offer you a perfectly good solution, but it is always worth understanding exactly what products you are buying, where they are being made and what standards they conform too.
PVCu conservatory
PVCu (un-plasticised polyvinyl chloride) has dominated the UK window and door market for the last 35 years and for the last 25 years it has grown to dominate the conservatory market as well.
PVCu is a great building material – lightweight, highly thermally efficient, easy to maintain and cheaper than alternatives to produce. PVCu frames have little integral strength and need to be reinforced to offer the stability needed. This reinforcement involves steel or aluminium sections being integrated into the frame. Today’s PVCu frames are designed to look less bulky and offer clients a choice between modern bevelled frames and traditional sculptured edges. They are not as bulky as in years gone by.
Be warned, however. There are companies that sell conservatories made from non-reinforced window PCVu profile, and not specifically designed steel reinforced conservatory profile. As previously mentioned, windows in your house sit under some sort of lintel, they are not manufactured to be load bearing. Conservatories and solid roof can weigh up to 37kg per square metre, leaving the frame underneath bearing the whole weight.

Aluminium conservatory
Aluminium is inherently stronger and makes an ideal material for glazed extensions, especially those that are particularly large or where they may be exposed to severe weather conditions.
Aluminium glazed extensions have a powder-coated paint finish which is a particularly durable and easy to maintain finish for both the internal and external surfaces of any conservatory or orangery. Another feature that makes aluminium very popular is that it can be extruded with very fine details so that traditional features can be built into the designs to give a more authentic appearance, which is particularly important to many UK homeowners.
Modern ‘New Generation’ aluminium is extremely thermally efficient as it features a ‘thermal break’ which effectively separates the exterior and interior surfaces to stop heat and cold crossing from outside to inside.

Conservatory Styles & Designs
The structural strength of aluminium also makes it the perfect choice for some of the more contemporary styles that are emerging, especially those that span more than a single storey.
Colours available for your Conservatory
Colour is becoming increasingly important for homeowners who want to create a distinctive look for their homes. Today you can opt to have your glazed extension in a wide range of colours. Some PVCu and aluminium systems offer the option of one colour for the internal frames and another for the external. Some systems have a ‘woodgrain’ effect to mimic the look of timber, although we would recommend you check the warranty for these finishes particularly carefully.
If you do decide to opt for coloured windows or doors then just remember that they can’t easily be repainted and a bad colour choice can actually put off future potential buyers.

Conservatory Styles & Designs
The structural strength of aluminium also makes it the perfect choice for some of the more contemporary styles that are emerging, especially those that span more than a single storey.
Gable – Edwardian– Lean to – LivinRoof – Orangery – ‘P’ Shape – ‘T’ Shape – Veranda – Victorian
The right type of design, for you. Conservatories come in many different shapes, sizes, and prices. The best one for you depends on how much space you have available, and the use of your new conservatory (not to mention your own preference).
To help you make an informed decision, you’ll see, below, some of the UK’s most popular types of design.

Classic Cornice Options

The rules to follow
Do I need planning permission, building regulation or a build over agreement?
These are important questions that will need answering at the outset.
Be aware that different rules apply when working on listed buildings, properties in areas of outstanding natural beauty and in heritage sites. Always ensure you see the final written planning permission before you allow work to begin. Where you site your new room and its size are very important elements of the overall personal planning process. Some sites will only have one place for you to build, others more and some sites will require surface and underground drains or sewers to be moved or existing house roofs to be altered.
This is where dealing with a trusted supplier will save you time and money.

Planning permission for your home extension or conservatory
The good news is you may not need planning permission as you can perform certain types of work without needing to apply. These are called “permitted development rights”. They derive from a general planning permission granted not by the local authority but by Parliament.
When your glazed extension falls within these categories then there is a good chance that you will not need planning permission. It is still a good idea to talk with a reputable supplier, who will be able to advise you, and take on the planning application work for you if required.
- No more than half the area of land around the original house would be covered by additions or other buildings.
- It’s not facing or obstructing a public highway.
- It’s not going to be higher than the highest part of the existing roof.
- Single-storey rear extension must not extend beyond the rear wall of the original house by more than three metres if an attached house or by four metres if a detached house.
- The maximum height of a single-storey rear extension is four metres.
- It does not include verandas, balconies or raised platforms.
Be aware that different rules apply when working on listed buildings, properties in areas of outstanding natural beauty and in heritage sites. Always ensure you see the final written planning permission before you allow work to begin.
Will you need planning permission, building regulation or a build over agreement?
These are important questions that will need answering at the outset. Building regulation, The Building Regulations are minimum standards for design, construction, and alterations to virtually every building. They are developed by the Government and approved by Parliament.
The Building Regulations also contain a list of requirements that are designed to ensure minimum standards for health, safety, welfare, convenience, energy efficiency, sustainability and to prevent misuse, abuse, or contamination of water supplies.
These regulations set national standards for building work, whether it be on a major new development or an extension or alterations to your home. They cover all aspects of construction, including foundations, damp-proofing, overall stability of the building, insulation, ventilation, heating, fire protection and means of escape in case of fire. They also ensure that adequate facilities for people with disabilities are provided in certain types of building.
Building Regulations are regularly being updated and consist of parts A-P. Below is a brief explanation of each.
This is another area to take into consideration when extending. Again, the good news for most is that glazed extensions will be exempt from Building Regulations if certain ‘Exemption Criteria’ are met with regards to its design.
If you design to have your new room open plan to the rest of the house, then you will also need to comply with building regulations. Again, the best source of advice is a reputable supplier who has experience and knowledge in this area.
You can find out more information about planning and new building regulations online at the government’s planning portal www.planningportal.co.uk
- It has a 70% plus transparent or translucent roof.
- It has been built with 50% plus glazed wall areas.
- It has been built at ground level and is less than 30 square metres in floor area.
- The structure must also be separated from the main house by a compliant external door.
- It has a heating system that is independent with separate controls.
- The installation of window glazing, and electrical works comply with current building regulations.
- Note: Glazed solid roof extensions DO require building regulation approval.
What is a Build over agreement
I have included this section as there is much confusion as to when a build over agreement has to be applied for as it now a building regulations requirement.
All sewer pipes are public sewers except where only one property is served by the existing pipe, which is known as a drain. Drains are privately owned and maintained to the property boundary by you. Once it crosses the property boundary this pipe becomes the water board’s responsibility and is known as a public lateral drain.
The water authority needs to be able to make sure that your new building work isn’t going to cause damage to the sewer or restrict their ability to do remedial work. Their way of doing this is to ensure everyone building within 3m of a public sewer has their application submitted and approved by them prior to the work commencing.
Again, the best source of advice is a reputable supplier who will have completed previous build over agreements.
A build over agreement is the water board’s seal of approval for the building work you plan to have carried out over or near a public sewer owned by them.
It gives assurance that you have given the sewer the correct clearance from your new foundations.
It ensures that sufficient access to the sewer is maintained so they can clean or repair it if necessary.
It gives certainty of these facts to anyone looking to buy your property, should you come to sell.


