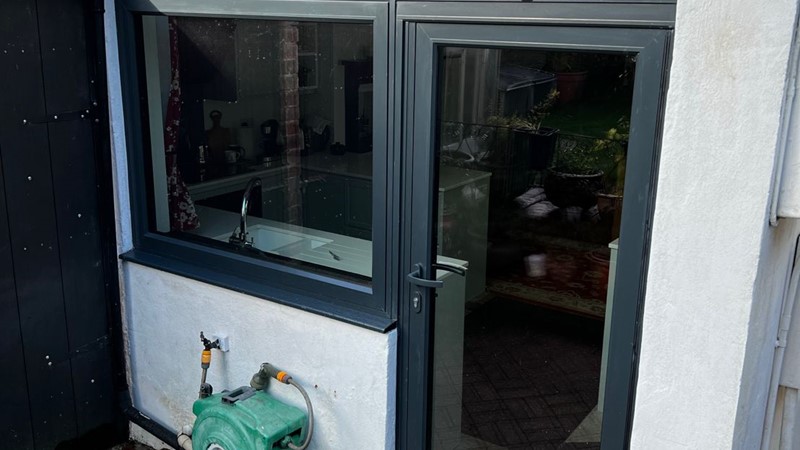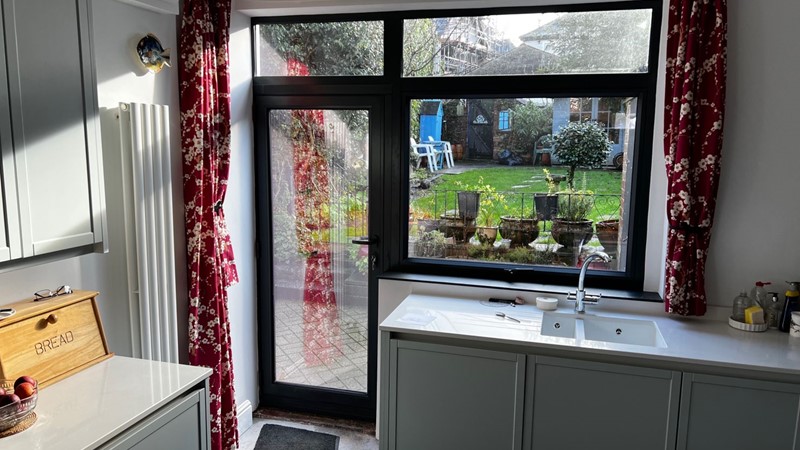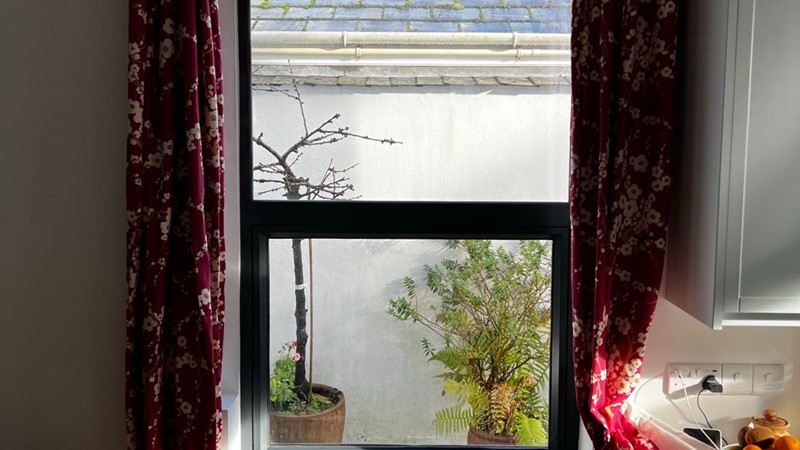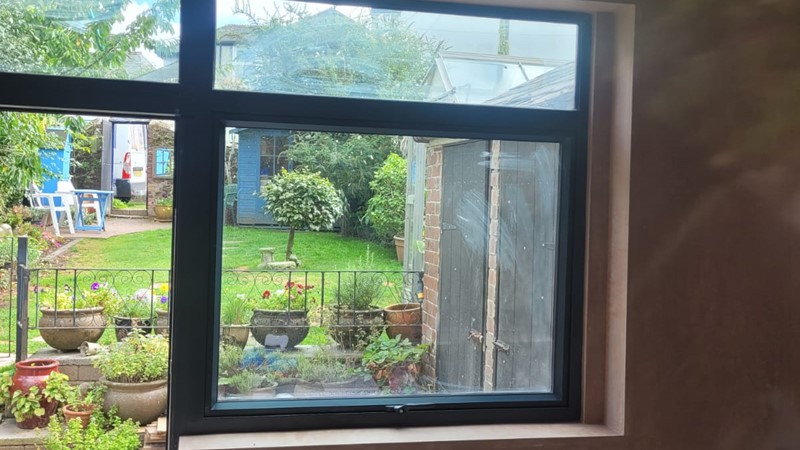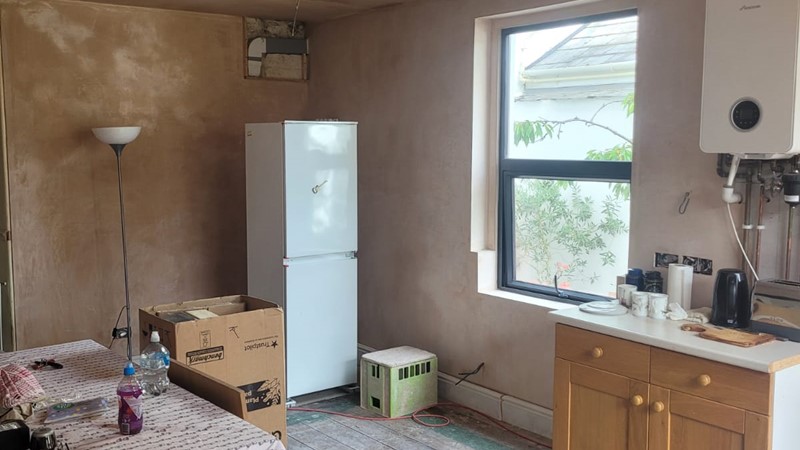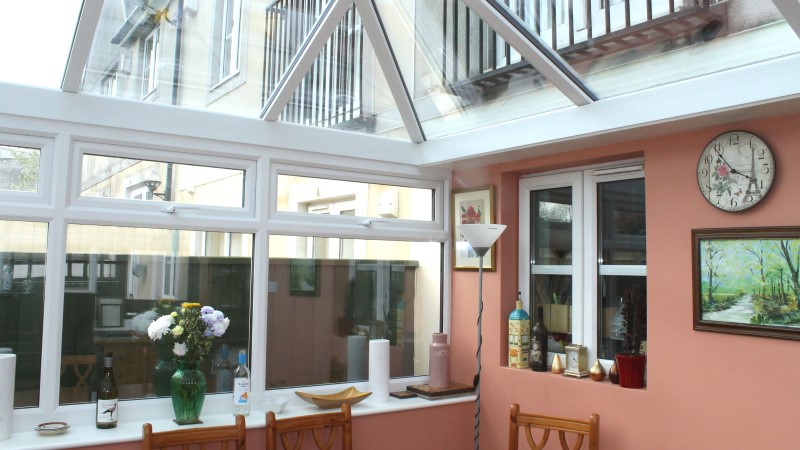Origin OW80 Windows – Case Study
PROJECT DESCRIPTION
Origin OW80 Windows – Case Study
Origin OW80 Windows – Mr. and Mrs. Bond, returning clients, approached us during their kitchen renovation with a clear vision. They wanted to bring significantly more natural light into the space and create an unobstructed view of their garden. Additionally, they hoped to open up the layout to make the room feel larger and more welcoming.
Our Approach:
We began by carefully removing the old door and window, ensuring the structure remained sound. To support the changes, we installed a new lintel and prepared the space for modern, energy-efficient fittings.
We then installed an Origin OW80 window and a matching OW80 door, finished in RAL 7016 (anthracite grey) on both the interior and exterior. These additions not only enhanced the aesthetic appeal of the kitchen but also maximized the natural light entering the room.
To further open up the space, we removed an inner wall, creating a more fluid layout that connects the kitchen to other areas of the home. We also blocked up an old side door that no longer served a purpose, improving both the design and the functionality of the space.
Finally, we plastered and skimmed the entire room to provide a smooth, flawless finish, preparing it for the new kitchen installation.
Outcome:
The transformation exceeded the clients’ expectations. The kitchen now feels bright, spacious, and inviting, with a seamless connection to the garden. The combination of new doors, windows, and open-plan layout creates a modern, functional space that enhances daily living. Mr. and Mrs. Bond were thrilled with the final result, praising both the quality of the workmanship and the impact the changes had on their home.
Key Highlights:
-
Increased natural light and garden visibility.
-
Modern, cohesive design with RAL 7016 anthracite grey finishes.
-
Open-plan layout for a brighter, more spacious feel.
-
Full structural and aesthetic improvements, from lintel installation to plastering and skimming.
