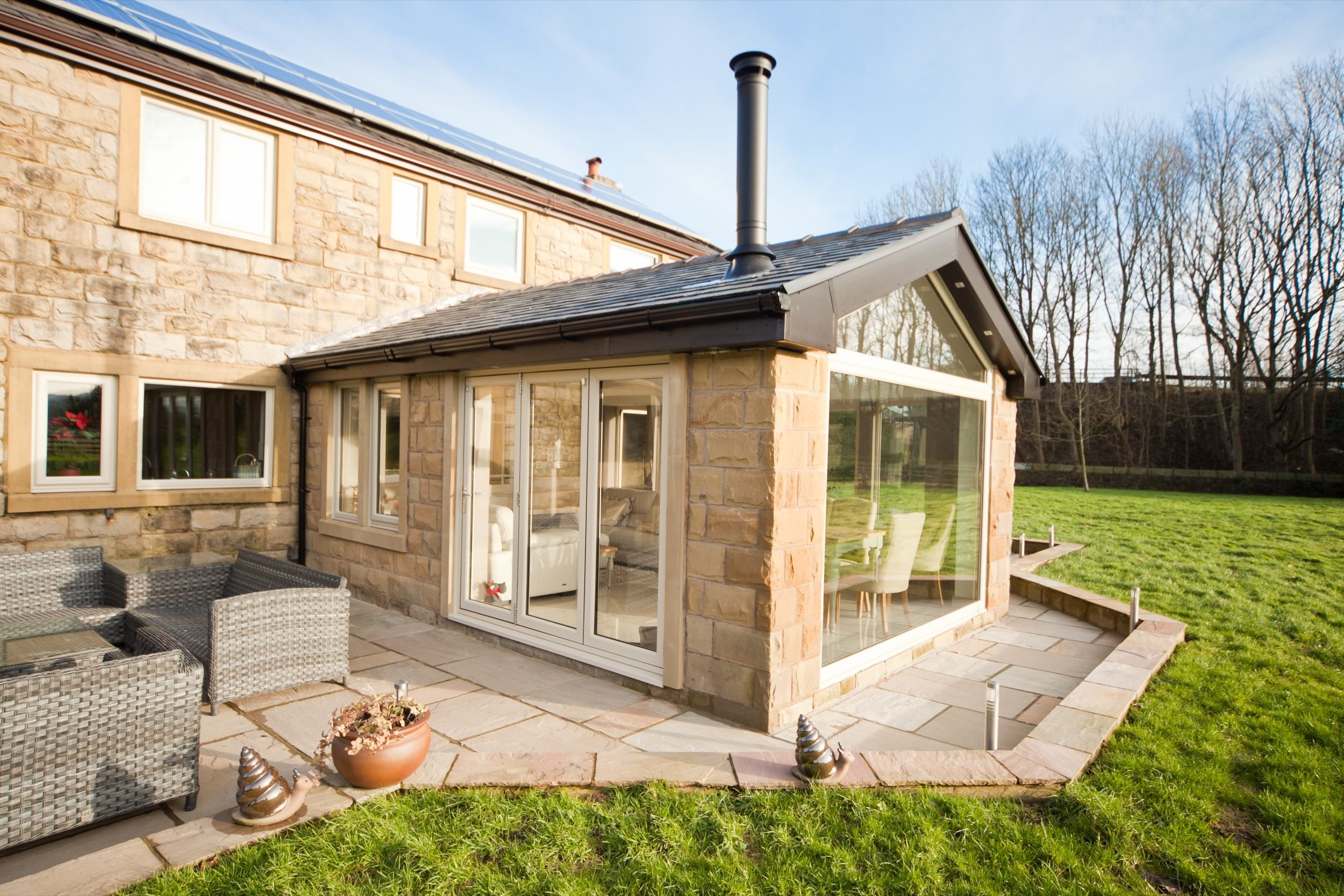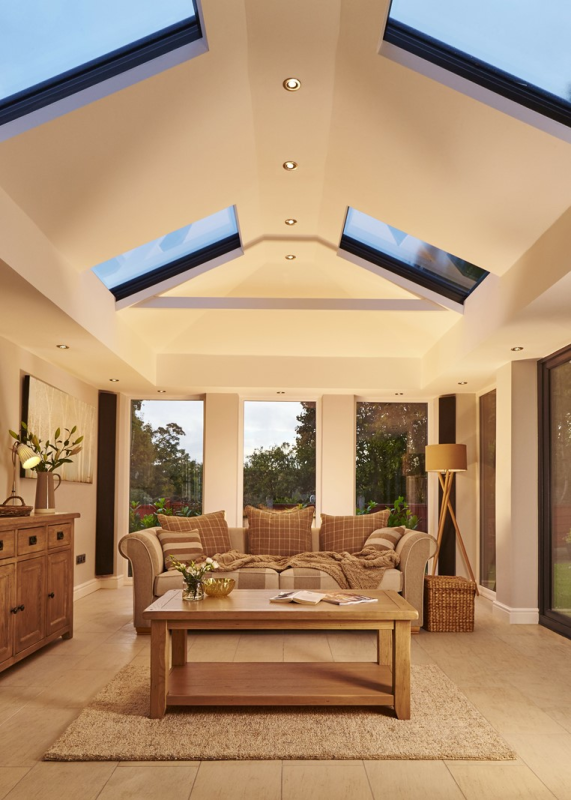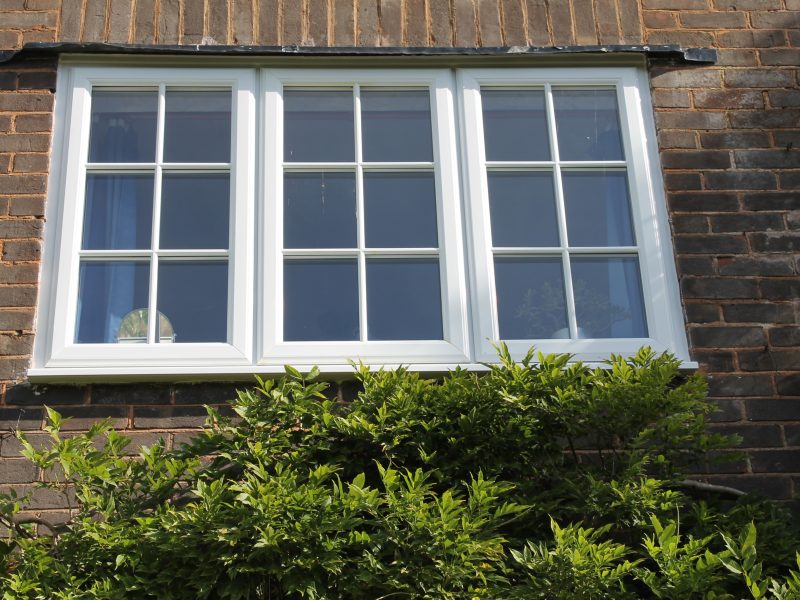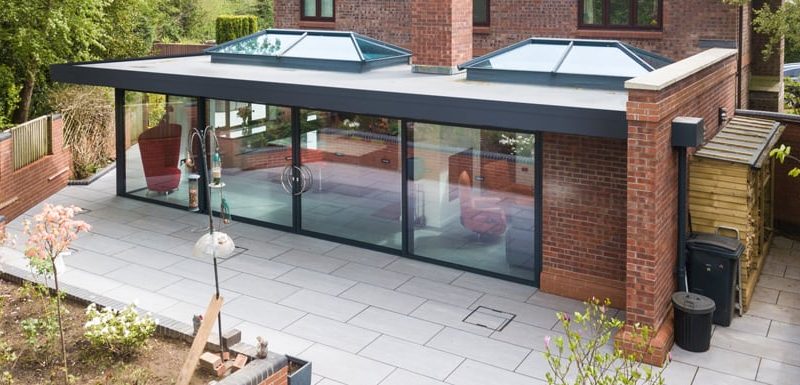DO I NEED PLANNING PERMISSION FOR A HOUSE EXTENSION?

Do I need a house extension planning permission is most likely the question at the top of your list.

Numerous factors can control house extension planning permission, however the good news is that single storey house extensions are classed as Permitted Development, so subject to the following conditions, house extension planning permission will NOT be required,
- No more than 50% of the area of land around the “original dwelling” can be covered by an extension.
- The extension must not sit forward of the main elevation of your home or the side elevation if fronting onto a highway.
- The new extension must not be higher than the highest part of the existing roof.
- A single-storey rear extension cannot extend beyond the rear wall of the original house by more than 3000mm if attached to a terraced or semi-detached property or by 4000mm if the property is detached.
- The maximum height of a single-storey rear extension must be no more than 4000mm.
- For a house extension which is sitting within 2000mm of the boundary wall, the maximum eaves height is 3000mm.
- Any materials used in the building of your house extension must be similar in appearance to the existing house – e.g. red brick, render.
- No verandas, balconies or raised platforms are allowed
- On designated land, there is no permitted development for rear extensions of more than one storey.
- On designated land, no cladding of the exterior of an extension is permitted, or house extension planning permission will apply.
- On designated land, side extension planning permission is not allowed.
To find more information about house extension planning permission, visit the Government Planning Portal website.

HOUSE EXTENSION PLANNING PERMISSION FAQS
WHY MIGHT I NEED A HOUSE EXTENSION PLANNING PERMISSION?
The list above, describes the basic criteria you must meet for your house extension to be exempt from planning permission subject to your home having been granted Permitted Development Rights (PDR), if your property doesn’t have PDR, you will be required to apply for full planning permission prior to building. Your local Planning office will be able to advise you fully, but there are various reasons why you may need house extension planning permission, such as if you have an external finish on your extension that differs from your home (such as – brick built home and a rendered extension).
If you want to check on any of the criteria for house extension planning permission, get in touch with your local council’s planning department. Alternatively, you can always ask us for advice.
HOW DO I GET PLANNING PERMISSION FOR MY HOME EXTENSION?
If you require planning permission, then you’ll need to contact your local Planning Office. You’ll then be appointed your own Planning Officer or Building Control Surveyor, who’ll be your point of contact for any house extension planning permission questions. Alternatively, if you are having your house extension project carried out by us, we will oversee this process on your behalf, or you could pay for the services of an Architect.
HOW CAN A PLANNING OFFICER OR BUILDING CONTROL SURVEYOR ASSIST WITH EXTENSION PLANNING PERMISSION?
They’ll advise on any changes to your project that are needed to ensure that your house extension complies with planning permission, with building control visiting your building site at agreed stages to sign off the ongoing work.
If you have any questions about extension planning permission, contact your Planning Officer, as they will know all the details of your project and be able to help.
CAN MY INSTALLER HELP ME WITH HOUSE EXTENSION PLANNING PERMISSION?
Speaking of ourselves “YES” we certainly can as we have previously undertaken many projects for our happy and satisfied customers before.

