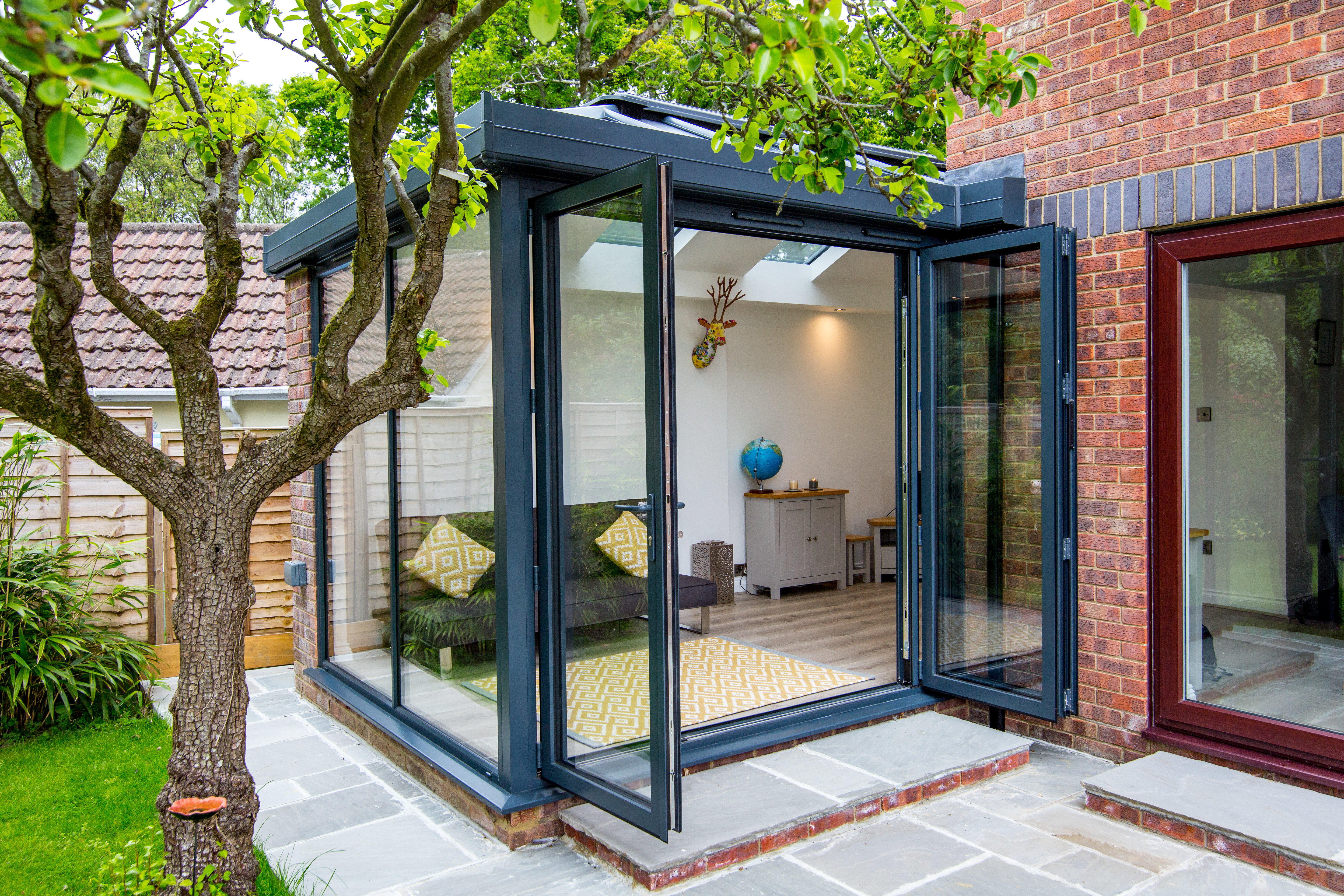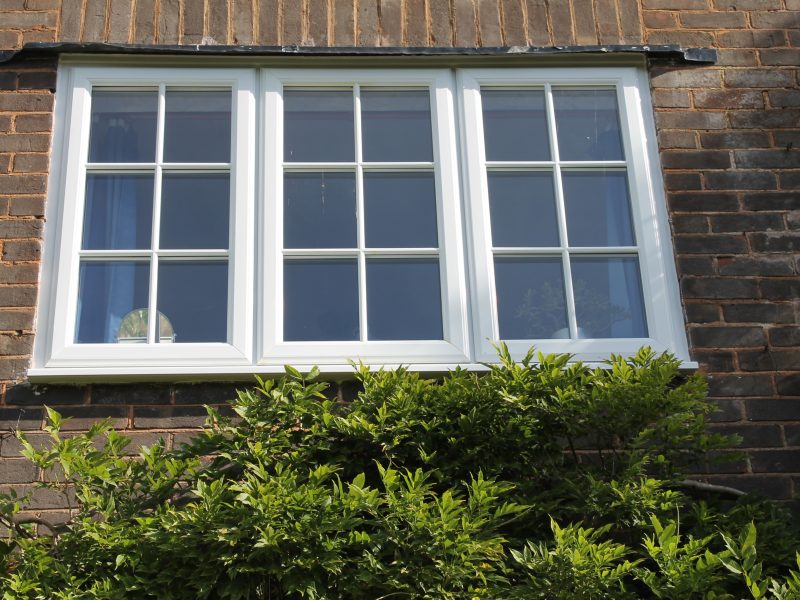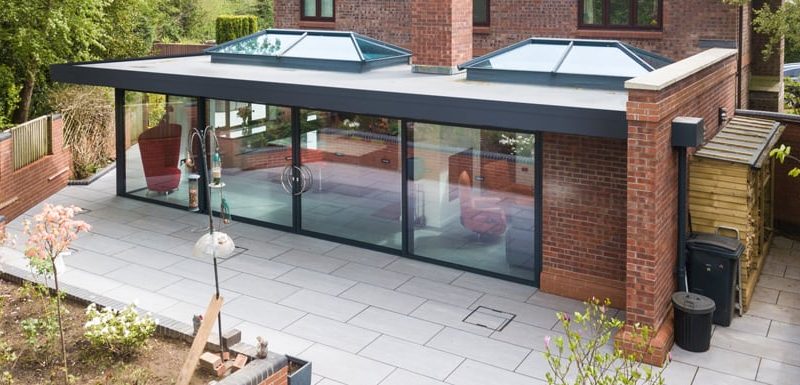WHAT IS THE DIFFERENCE BETWEEN PLANNING PERMISSION AND BUILDING REGULATIONS?
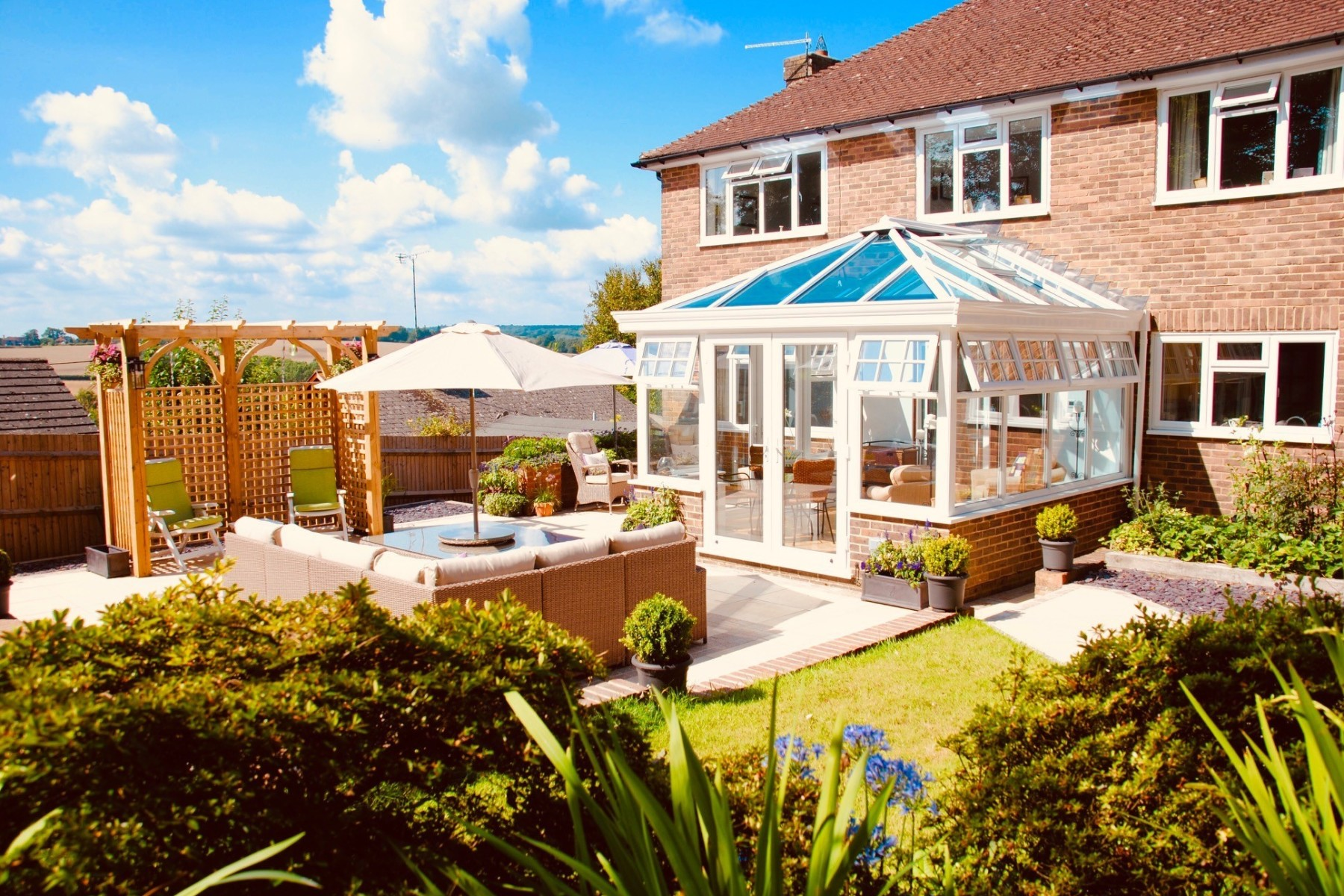
Understanding the difference between planning permission and building regulations.
Whether you are planning on building a new conservatory, orangery or extension onto your home, you’ll find peace of mind knowing that your structure meets with the relevant regulations.
Understanding the difference between conservatory and orangery planning permission and building regulations will be fundamental when it comes to designing your new room. In this guide, we’ll explain the difference and explain how to build a room that meets with the current practises.
BUILDING REGULATIONS AND PLANNING PERMISSION
BUILDING REGULATIONS
Current building regulations will come into play when contemplating the design and construction of your new room. The legislation is primarily concerned with the health and safety of those people who’ll be using your new conservatory, orangery, or extension.
In this instance building regulations help ensure that domestic extensions are going to be safe, healthy, and high performing.
Detailed regulations cover specific topics including structural integrity, fire protection, accessibility, energy performance, acoustic performance, protection against falls, electrical and gas safety.
Conservatories are exempt from Building Regulation control providing they comply with the following:
- The internal floor area must not exceed 30m²
- The conservatory is separated from the house by either external walls, doors, or windows
- The glazing must comply with the safety requirements of Building Regulations part N
75% of the roof must be transparent or translucent - It must be built at ground level
- There is an independent heating system, separated from the house system
PLANNING PERMISSION
Planning permission is concerned with the appearance of buildings, the impact they have on their immediate environment and highway access.
Consent is normally given to build a conservatory, extension, or orangery, as these structures are generally seen as permissible developments.
You CAN build a conservatory or single-storey extension without planning permission if:
- It is a maximum height of 4000mm high or 3000mm high (if it falls within 2000mm of a boundary wall).
The conservatory does not cover more than 50% of the garden.
The roof ridge or top point is not higher than the eaves of the roof on the main property.
A side extensions doesn’t extend past half the width of the house.
Read more on:
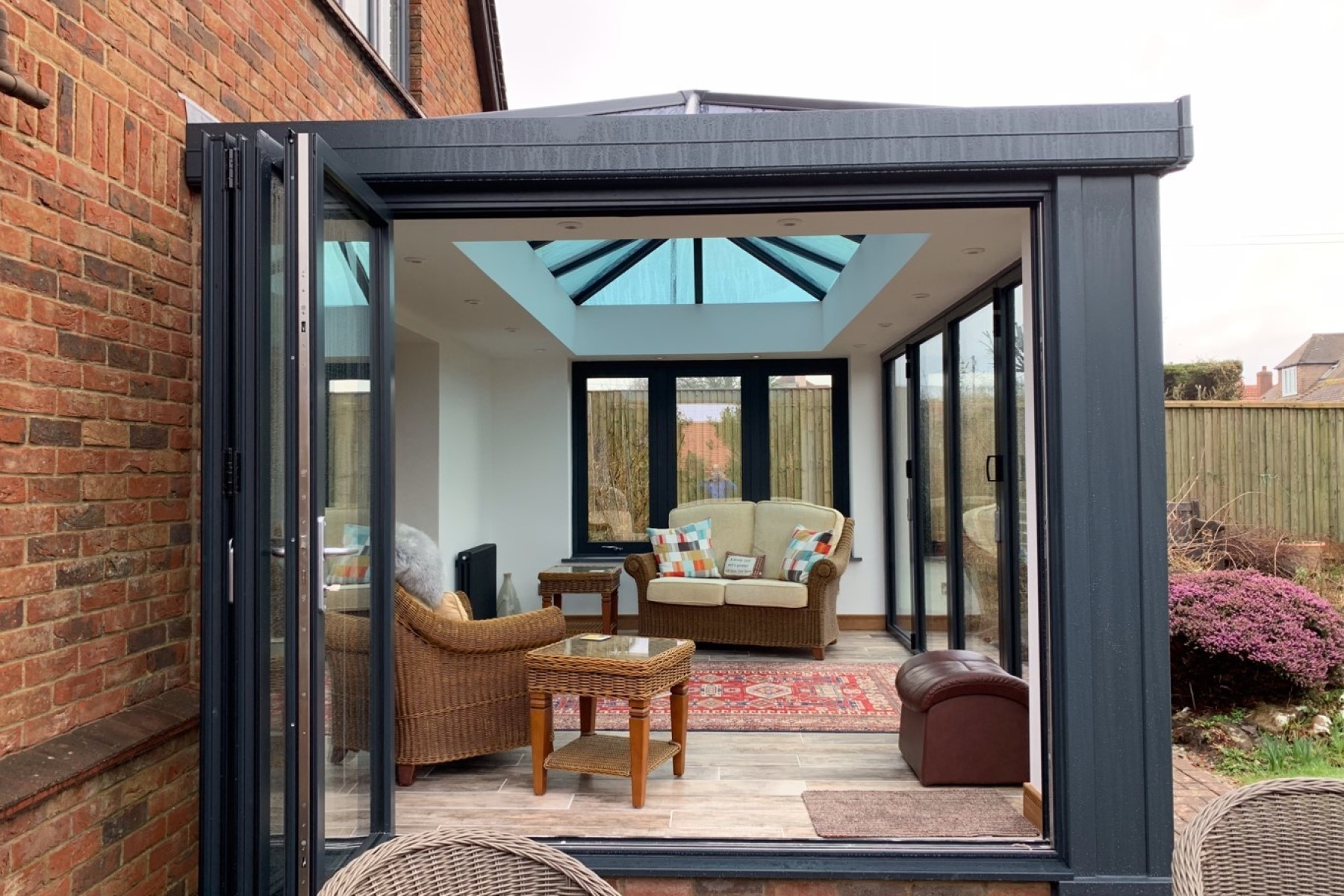
SOMETIMES THERE’S AN OVERLAP
Although there is a difference between planning permission and building regulations, sometimes both will apply.
If in doubt, consult your local planning authority or contact us on 01752 841008 for a chat.
PLANNING PERMISSION & BUILDING REGULATIONS FAQS
How big can a conservatory or Orangery be?
It cannot occupy any more than 50% of the land surrounding the original house. You’ll need to consider other structures built on your land – for example, outbuildings such as sheds or greenhouses – when performing your calculations.
How far can my conservatory or orangery extend?
This will depend on what type of property you own. A semi-detached property can extend by 3000mm whereas a detached property can extend by 4000mm
Can I add a balcony or veranda to my design?
Verandas, balconies or raised platforms cannot be added to your design.
Other Exclusions
- Side extensions should not exceed 4000mm in height nor exceed 50% of the size of your house in width, if the side elevation, faces a highway – A full planning application is required
- The new room cannot be more than a single storey in height, if it is to be sited on designated land (for example, a conservation area)
- Full planning permission is required if you wish to extend to the front of your house
- Listed buildings most likely will require specialist guidance
- Flats and maisonettes follow a separate set of guidelines
Can I make the new room open plan to my new room?
If you decide to build a conservatory or orangery without any connecting doors, you’ll be creating a structural opening that’s subject to approval by Building Regulations. Therefore, it will be treated more like an extension and will also require SAPs calculations that prove energy efficiency compliance.
Where can I obtain copies of building regulations?
Documentation can be found by visiting the government’s planning portal, where you can download files.
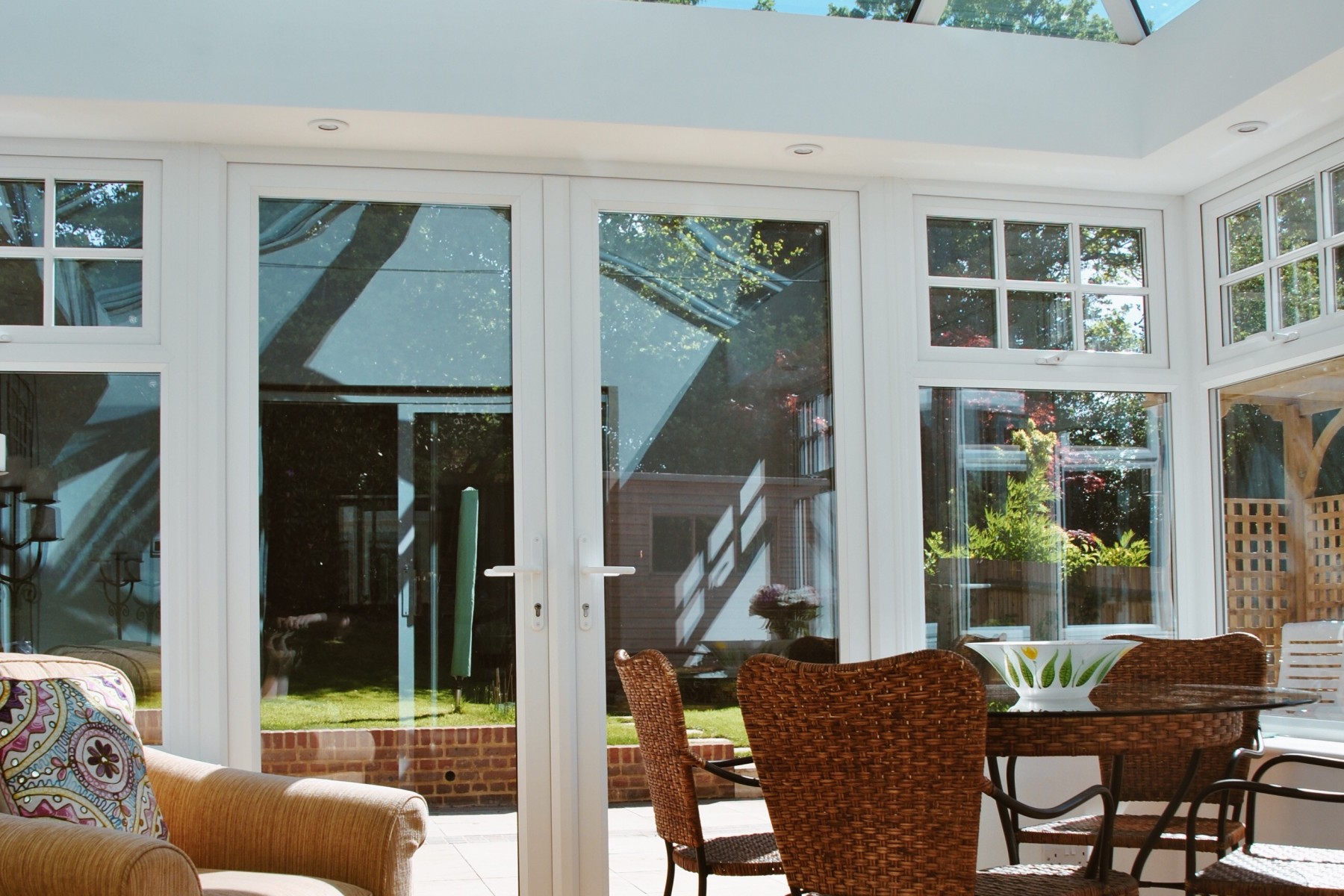
Make us 1 of your 3 Quotes to find out why Realistic Home Improvements are so highly recommended by homeowners in Devon and Cornwall.
